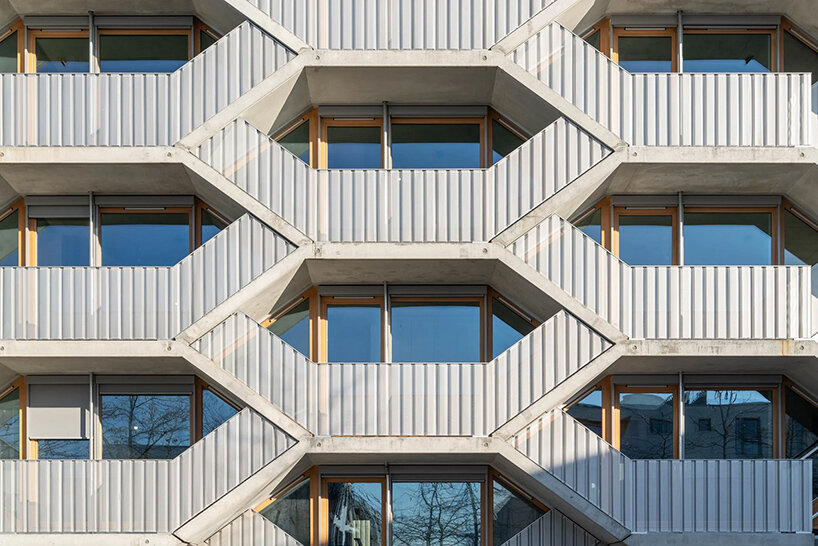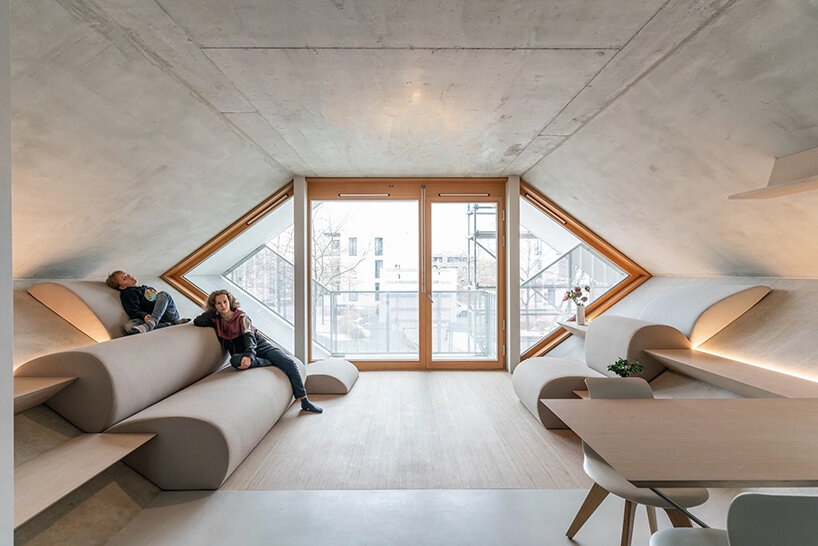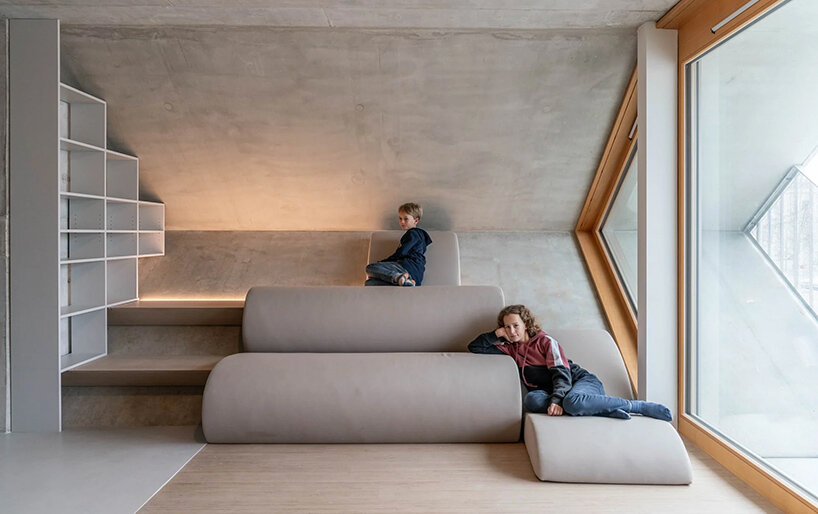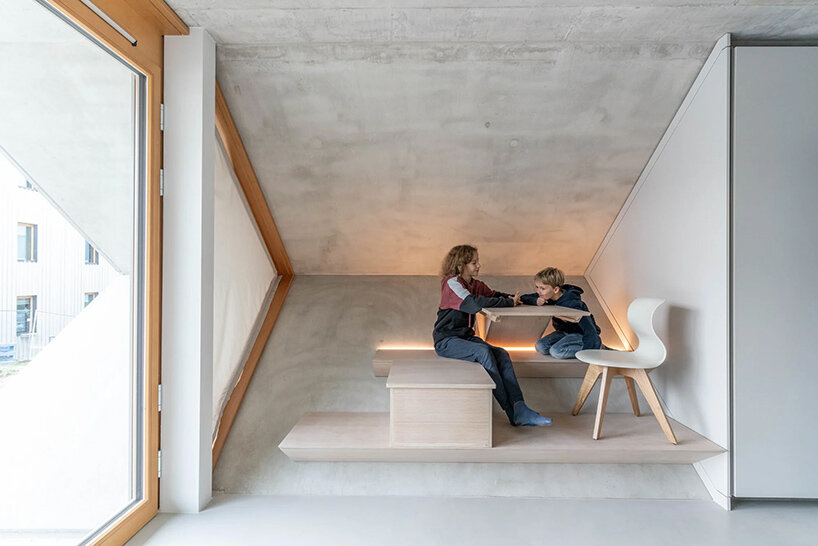munich’s efficient honeycomb structure
The monotonous rows of identical buildings in Munich’s new Riem district inspired Peter Haimerl Architektur to create something entirely different. The architects describe the typical development in Germany as ‘a sad, urban loop of un-imaginativeness and boredom,‘ and responded to this urban condition with its recently completed Clusterwohnen Wabenhaus, or Cluster Living Honeycomb House. The housing development takes shape as an array of hexagonal tubes stacked horizontally, resembling a giant beehive. This pattern, commonly found in nature, allows for efficient spatial nesting and a variety of configurations. Walls are transformed into connecting stairs or little alcoves, creating a more dynamic and open living environment.
images © Edward Beierle
peter haimerl architektur maximizes space and light
The honeycomb design by Peter Haimerl fosters a sense of community. It’s inclusive and welcoming, opening up to the neighborhood. As the architects say, ‘We tear open the usual wall structures of a box to create a new feeling of space.’ The Cluster Living Honeycomb House lends a remarkable ratio of living space to floor area. The hexagonal layout makes apartments feel 1.3 times larger than their actual size. Additionally, the sloping ceilings provide usable space that wouldn’t exist in a traditional building.
The honeycomb shape also maximizes how light enters the apartments, as natural light streams in from a broader range to further illuminate the entire space. This allows for more efficient use of the interior walls for storage — the sloping surfaces themselves simplify furnishing, as furniture can be built into or adapted to the angles.

Peter Haimerl Architektur’s ‘cluster living honeycomb house’ breaks the mold of Munich’s urban fabric
harnessing the walls to ‘live upwards’
The team at Peter Haimerl Architektur notes that another benefit is the ability to ‘live upwards’ within the honeycomb, creating unique opportunities for furniture placement and room usage. A single staircase provides access to all apartments and communal areas in the Honeycomb House. There’s also a shared gathering zone that leads directly to a rooftop garden, perfect for socializing with neighbors. The modular design of the honeycombs allows for a high degree of flexibility as the building offers a range of unit types from studios without kitchens, to one- to four-room apartments.

inspired by nature, the Honeycomb House features stacked hexagonal units 
walls become stairs and alcoves, creating a dynamic and open living space 
hexagonal apartments lends more perceived space and light due to the unique layout

