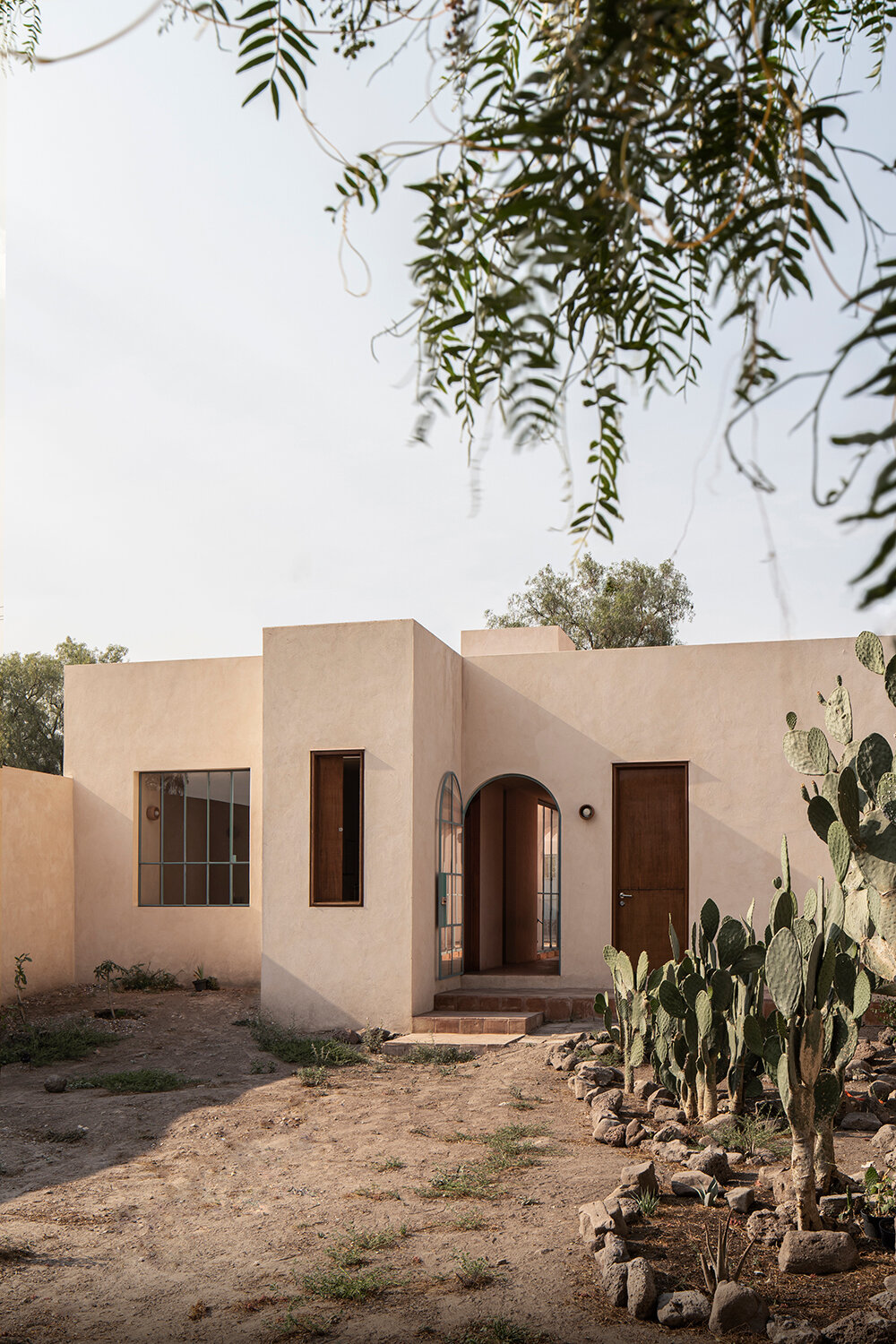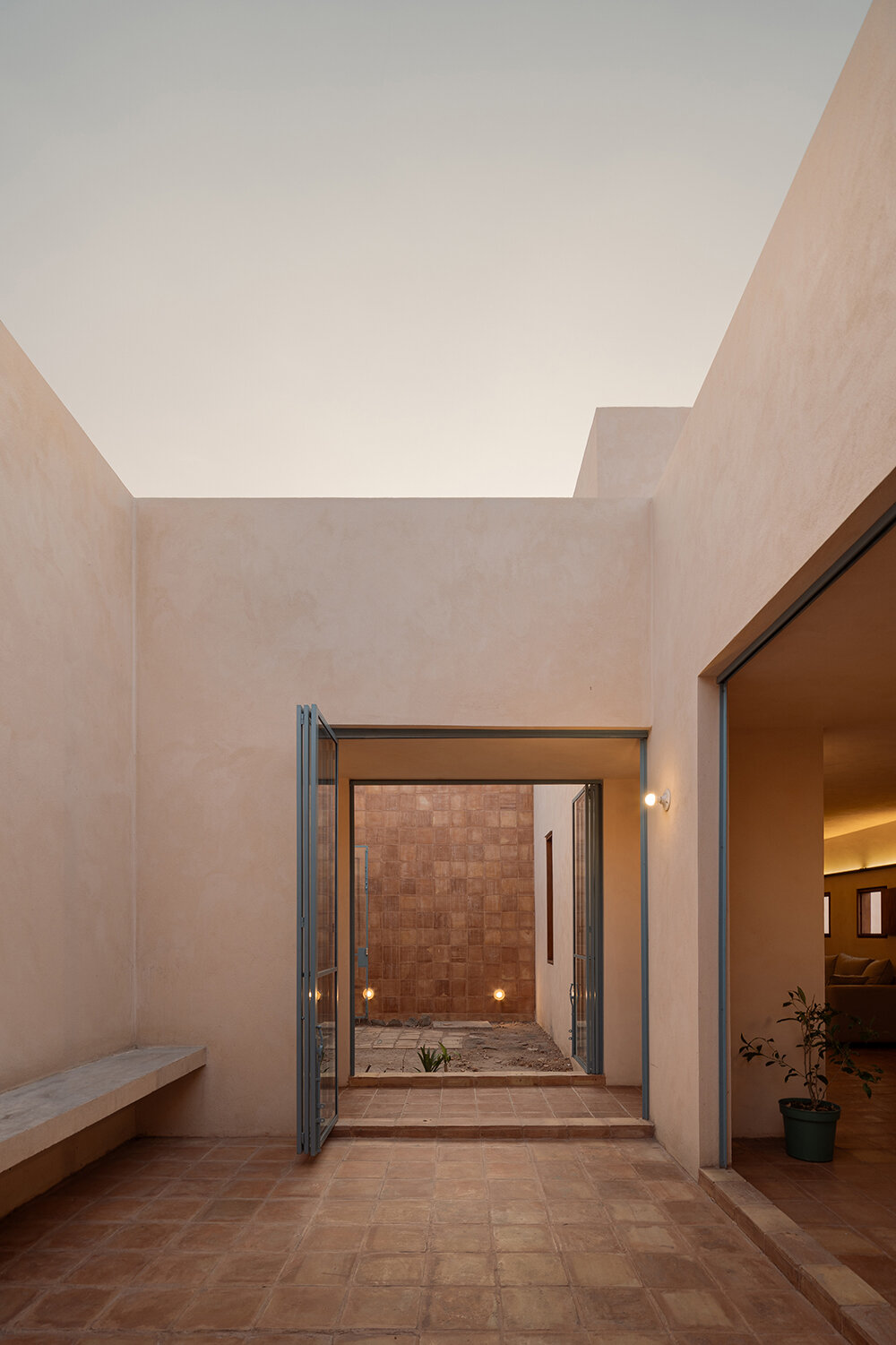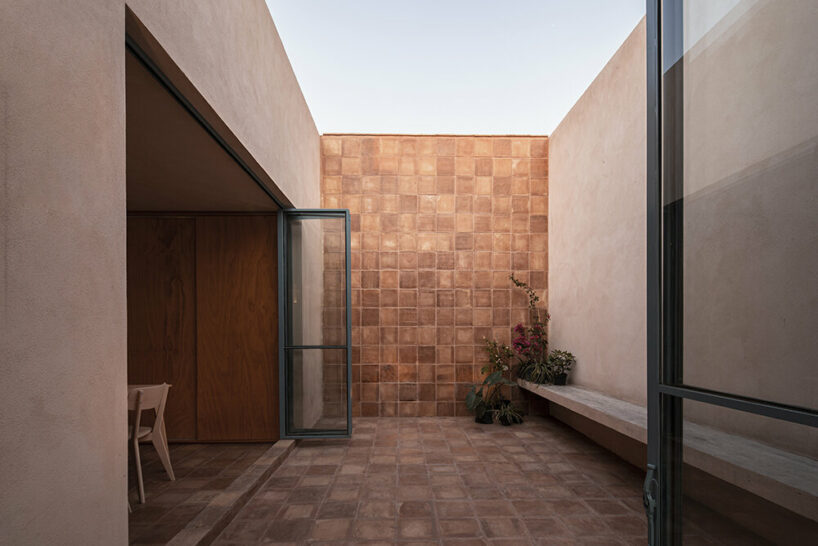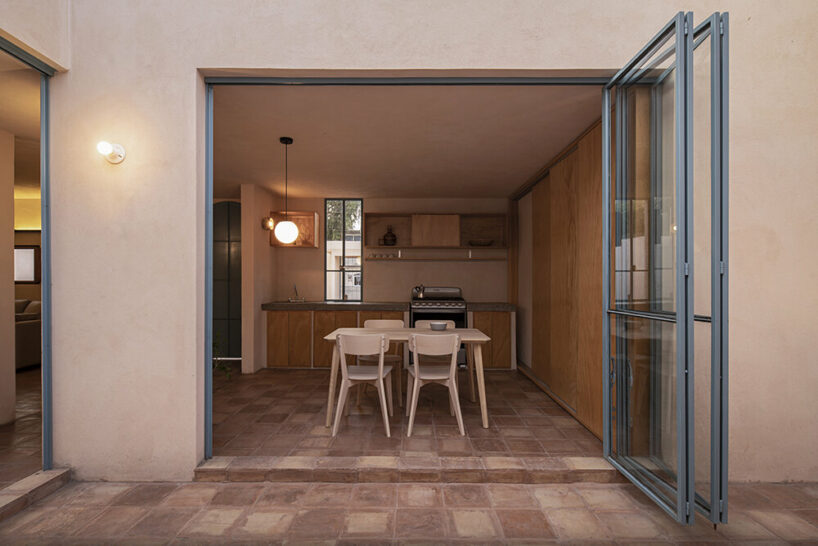omar vergara by Casa Mixquiahuala in mexico
Exploring the confines of urban reality, Casa Mixquiahuala by architect Omar Vergara emerges as a concrete haven for a young couple who, faced with the economic and social challenges of Mexico City, found their longed-for home outside of this context. Vergara combined the wife’s musical passion and the husband’s love of reading, meticulously reflecting these interests in every detail of the spaces created. Surrounded by a xeric and arid landscape, the house comes to life through its patios, designed as specific settings for reading, writing, and reflection, which act as extensions of the couple’s personal history.
all images © César Belio | @cesarbelio
concrete haven connected by interior and exterior patios
At the core of Casa Mixquiahuala is the main hallway, an architectural artery that connects each corner with the interior and exterior patios. Privacy becomes a pillar, but not at the expense of light. The overhead light becomes an intimate resource in spaces such as the bathtub and the living room, where inspiration is found in the darkness. Structure-wise, the single-level construction by Omar Vergara (see more here) is erected with an amalgam of elements: concrete structures, joists, and vault slabs, as well as flattened concrete block walls with locally obtained pigments. This approach not only accentuates the choice of a warm color palette but also fits a modest budget without sacrificing functionality.

Casa Mixquiahuala by Omar Vergara

exterior patios for writing, reading, and reflections

flattened concrete block walls

kitchen area

