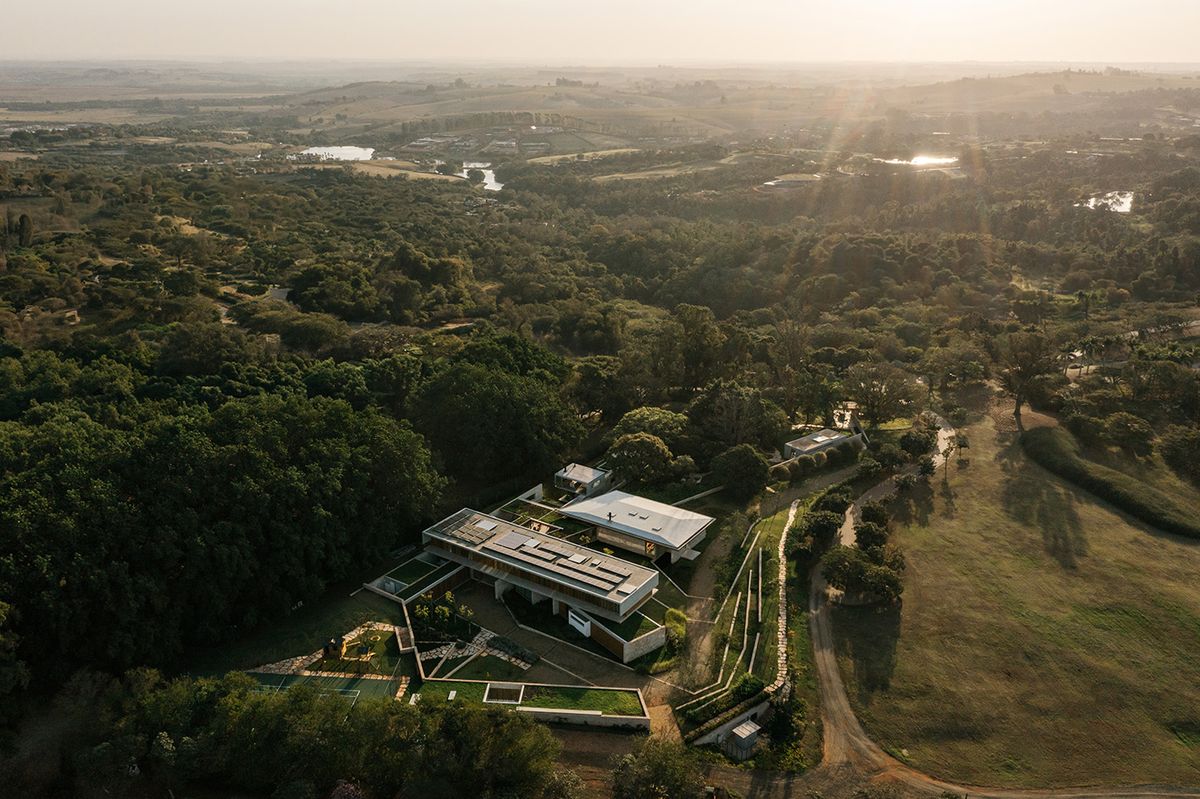The Brazilian Forest House brings together inside and outside, art and nature, in one fell swoop. The design, created by São Paulo architecture studio FGMF, draws on tropical modernist architecture and the client’s needs, carving a holiday home that feels contemporary and expansive, effortlessly taking in the green context in the Fazenda Boa Vista development in the countryside of São Paulo.
(Image credit: Fran Parente)
Explore this Brazilian Forest House
Set, as its name suggests, in a leafy forested area, the house opens towards the green surroundings at every turn. It was this relationship between the existing trees and a natural, uneven plot surface that the architecture team, headed by practice founders Lourenço Gimenes, Rodrigo Marcondes Ferraz and Fernando Forte, sought to tackle.
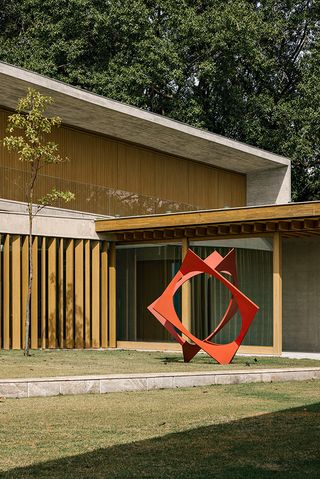
(Image credit: Fran Parente)
The trio are deft hands at crafting expert, modern and considered residential designs, with past works including the playfully modular Grid House and the dramatic Cigarra House, both in upstate São Paulo.
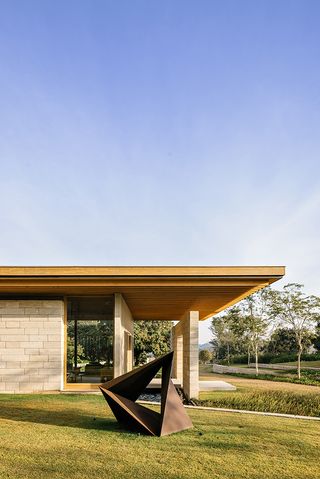
(Image credit: Fran Parente)
For Forest House, the team worked on a complex comprising a series of pavilions that together make up the residence. The largest pavilion contains the main home with the bedrooms upstairs and living spaces below.
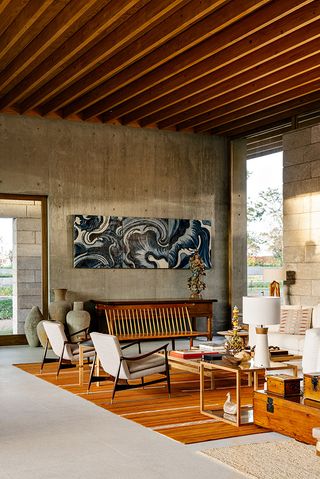
(Image credit: Fran Parente)
Straight lines, low volumes with pronounced overhands, exposed concrete and wooden surfaces make up a material palette that nods to the country’s midcentury modern traditions – yet it is delivered in a way that feels unmistakably contemporary.
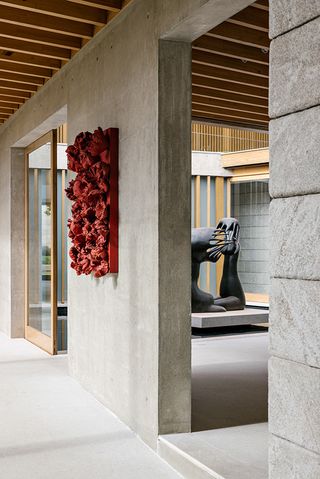
(Image credit: Fran Parente)
Swathes of glazing and lots of openness towards the outdoors underline a continuity between internal and external areas. This is highlighted further by the numerous art pieces that dot all parts of the home, taken from the owners’ extensive collection.
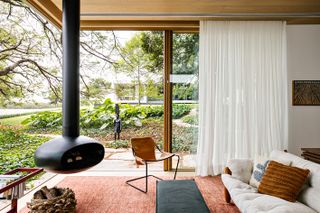
(Image credit: Fran Parente)
Sculptures include large-scale works by Franz Weissmann and Amilcar de Castro on the terraces outside, while inside, artists such as Frans Krajcberg and Adriana Veraijão have a bold presence that infuses visual culture into the home’s strong spatial identity.
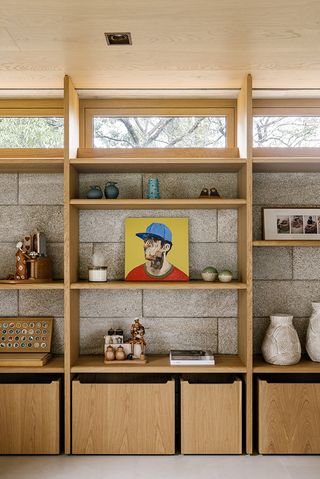
(Image credit: Fran Parente)
fgmf.com.br

