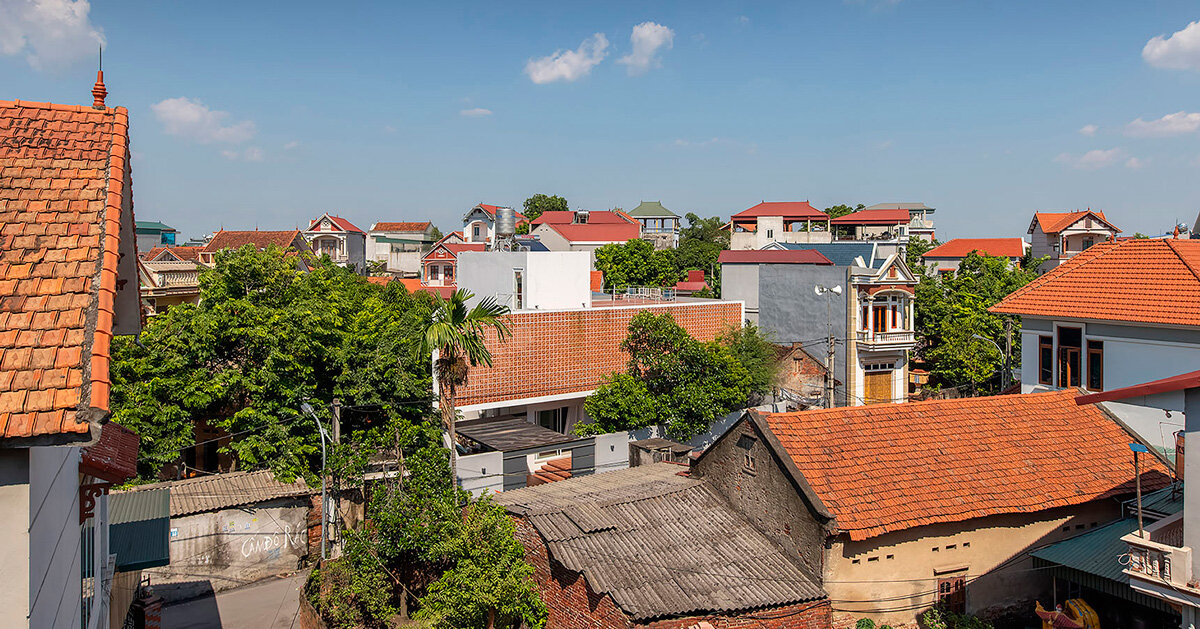KM Architecture Office’s Design Blends Modernity with Tradition
KM Architecture Office’s design of The Grand House in Vĩnh Tường, Vietnam, is centered around creating a shared home for an extended family that returns to their hometown. The project balances openness and modernity with privacy and tradition, providing spaces that cater to individual users while respecting the rural context. The home features a central courtyard that connects interior and exterior spaces, serving as a welcoming area on ordinary days and expanding for festivities during special occasions such as making traditional Chung cakes for the Lunar New Year. The design includes a central staircase, which serves as a focal point of the house and offers a space for children to play without disrupting private areas.
all images by Hoang Le – Chimnon Studio
natural materials integrate Grand House with the surroundings
On the upper level, the home houses a worship space preserving ancestral altar memorabilia, alongside bedrooms for siblings returning to visit. The house employs a double-layer structure, incorporating large sunshade panels that effectively shield against the western sun while blending harmoniously with the landscape. The materials used in the construction maintain a balance between harmonizing with the surroundings and maintaining a modern aesthetic. White-toned ceramic tiles cover the walls, while the contemporary architectural language emphasizes simplicity and minimal details. Familiar spaces such as the veranda, courtyard, and children’s table are subtly recreated, reflecting the designers‘ and homeowners’ aspiration for peace and simplicity upon returning home after years.
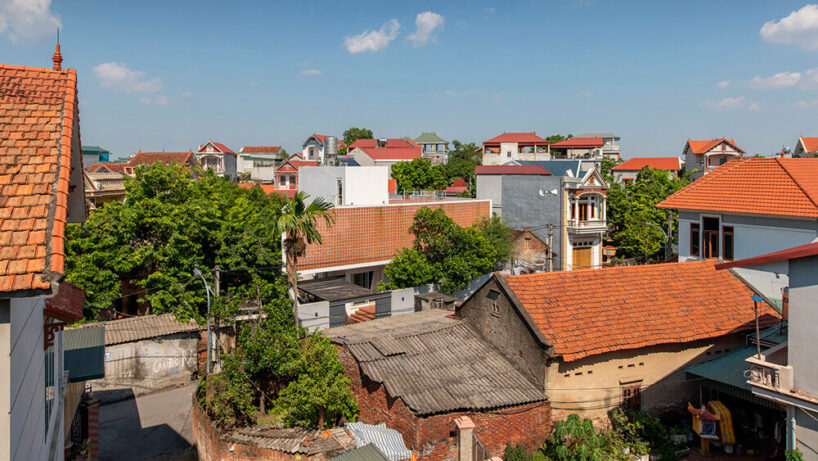
the Grand House serves as a shared home for an extended family returning to their hometown
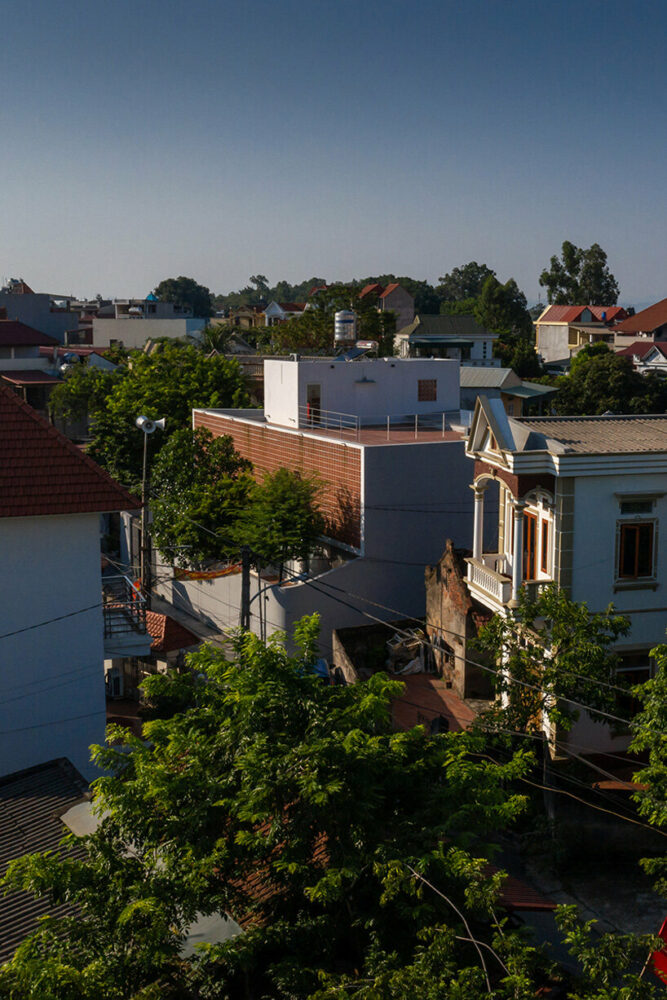
design balances modernity with tradition, catering to individual users and respecting the rural context
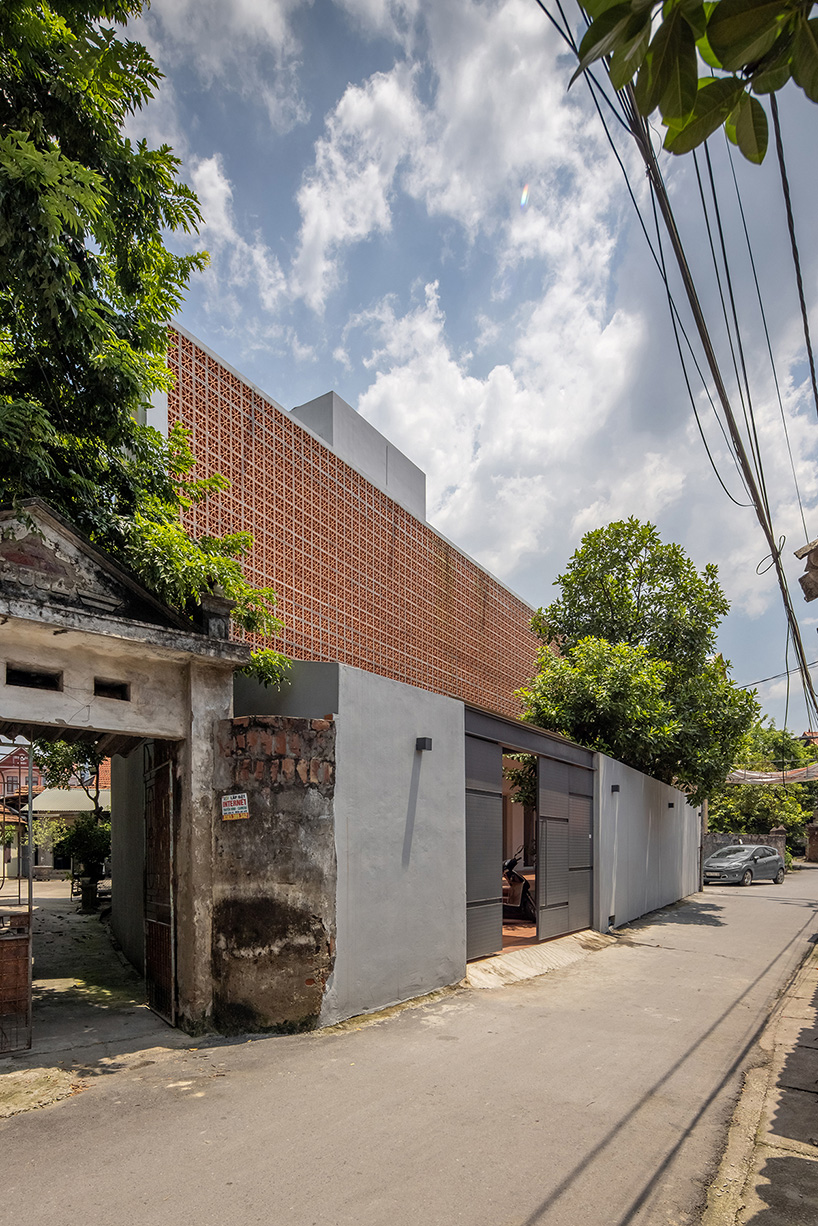
exterior blends harmoniously with the surrounding landscape
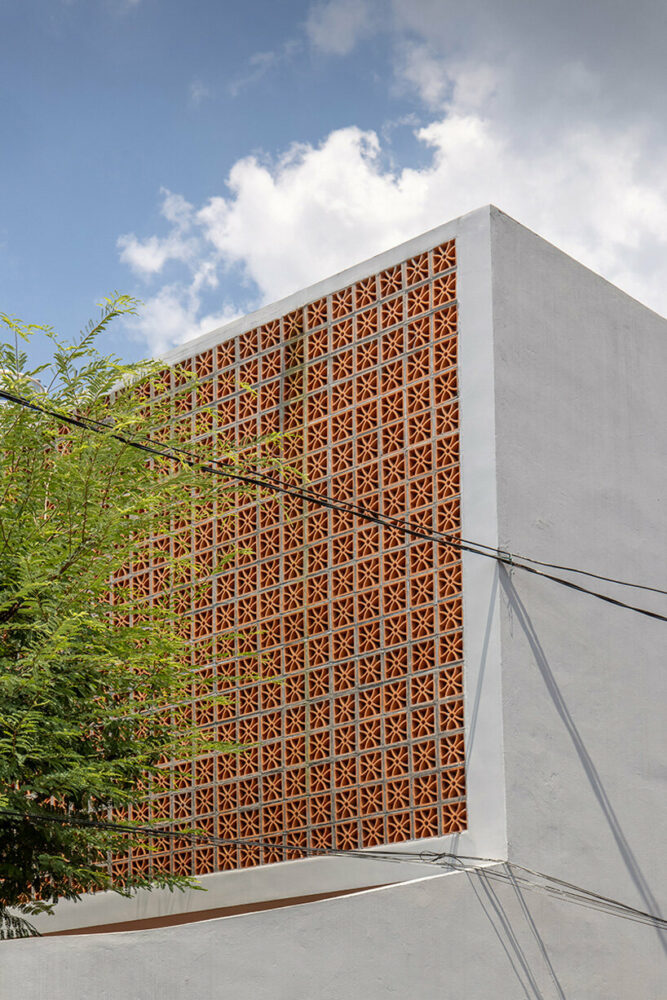
double-layer structure with large sunshade panels protects against western sun
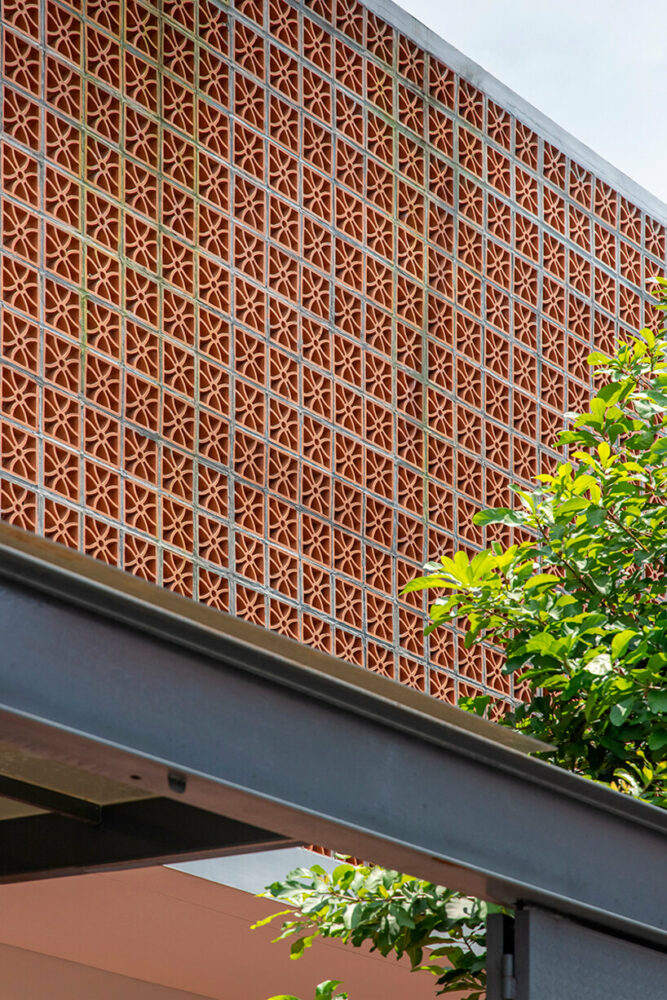
materials balance harmonizing with surroundings and maintaining a modern aesthetic
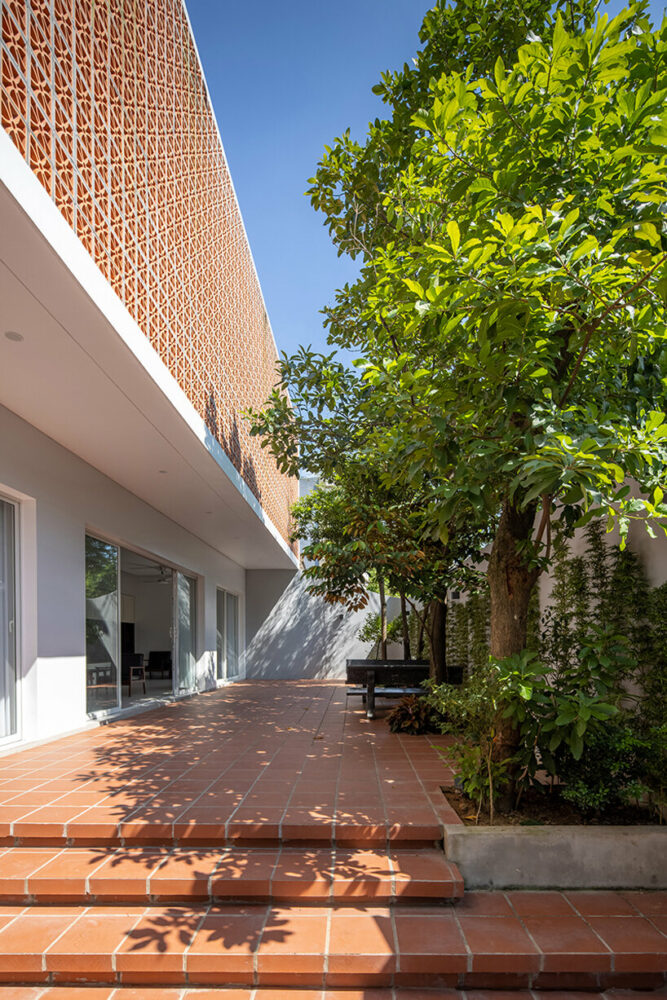
a central courtyard connects interior and exterior spaces, providing a welcoming area
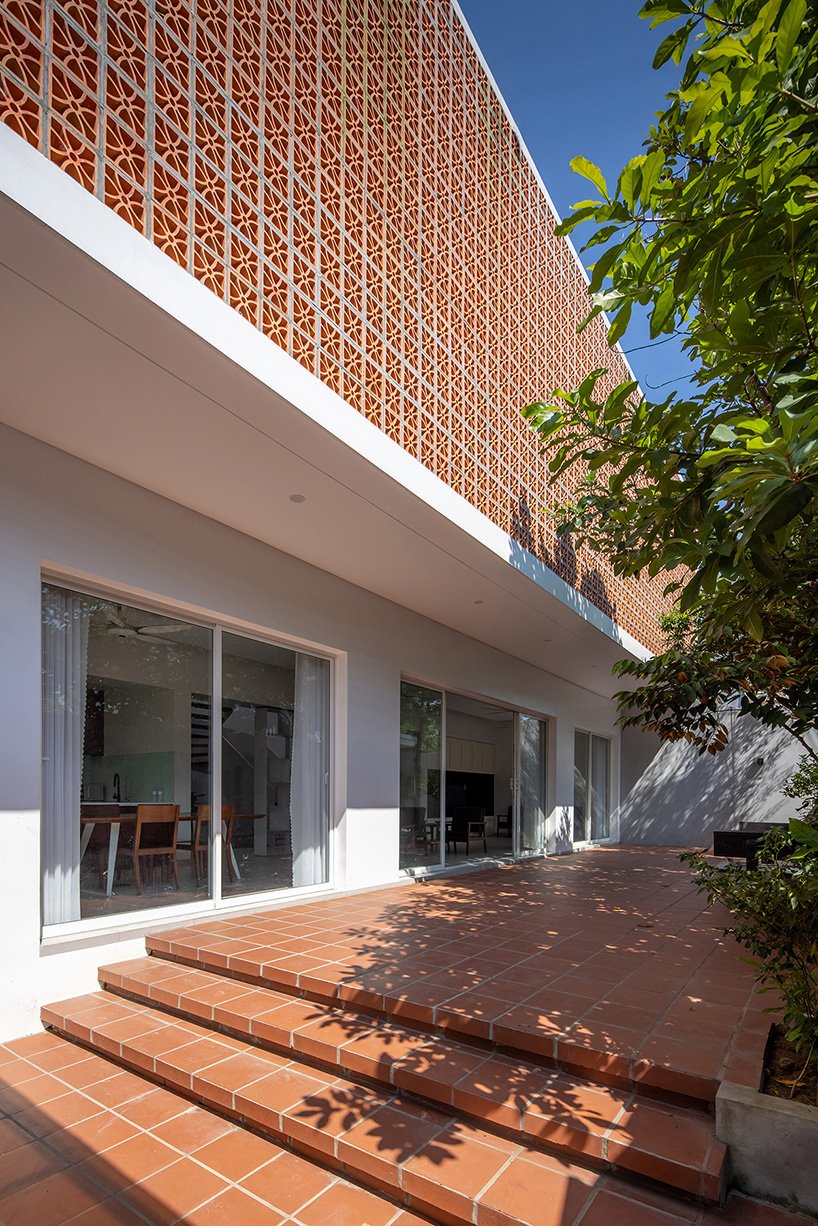
the courtyard expands for festivities, such as making traditional Chung cakes for Lunar New Year

