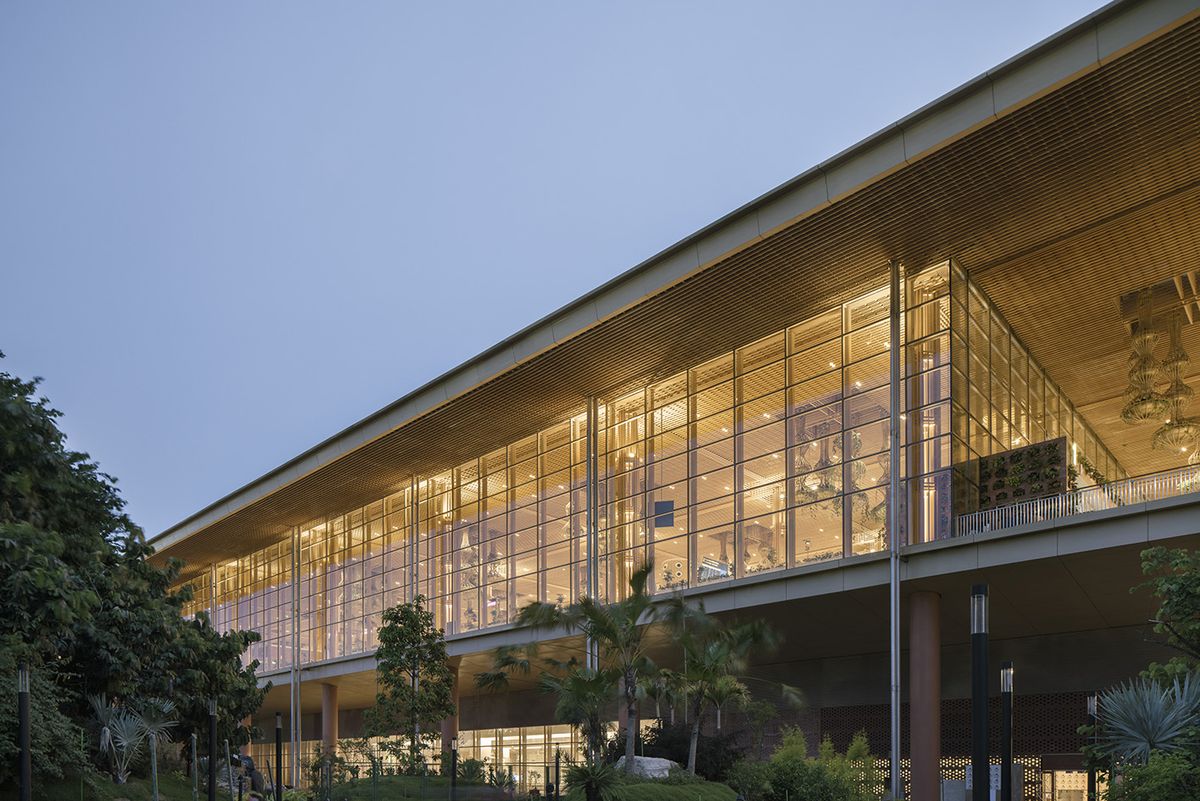Sustainable architecture is a complicated, multi-layered task. Architects need to consider materials, construction, performance and provenance of everything, as well as maintenance and afterlife – social sustainability is critical too. The green agenda should be at the top of everyone’s mind, and luckily, there are a few great project to provide inspiration and help spearhead change. This is sustainable architecture at its best: the finest examples from across the globe, from amazing abodes to centres of care and hard-working offices. These are buildings that not only look good but also do good.
THE FINEST SUSTAINABLE ARCHITECTURE
Apartamento Paraíso by Rúina
(Image credit: Lauro Rocha)
Apartamento Paraíso is Rúina’s renovation of a first-floor apartment in the Edifício Olga Ferreira building in São Paulo. Starting with an existing, fragmented space that lacked natural light, and with poor ventilation in original service areas as a legacy of colonial architecture, the studio has transformed the apartment into a bright, open home brimming with craftily repurposed material touches. An inverted beam embedded in the wall between the living room and bedroom was unearthed during demolition, and reappropriated to support furniture facing both sides, ‘sectoring the environments without visually separating them’. Meanwhile, turning the wall between the kitchen and service area into glass sliding windows brings a renewed ‘visual permeability from end to end of the apartment,’ improving natural lighting and cross ventilation.
Kempegowda International Airport by SOM
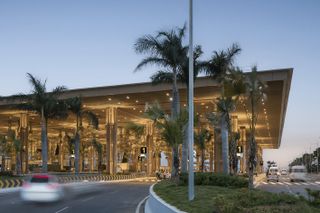
(Image credit: Ar. Ekansh Goel © Studio Recall)
Kempegowda International Airport has just unveiled its new Terminal 2 structure, a pioneering bamboo design by architecture studio SOM. Located in Bengaluru (BLR Airport), southern India, this significant piece of transport infrastructure services one of the country’s largest cities – as well as its wider region. Aiming to create a facility that not only can handle the 25 million new visitors expected, but is also rooted in nature and sustainable architecture, the new terminal is rich in interior planting, lush exterior gardens (its landscaped spaces designed in collaboration with Grant Associates and Abu Jani/Sandeep Khosla), and natural materials such as brick and bamboo. It is all conceived to uphold Bengaluru’s reputation as the ‘garden city’.
The Leaf by KPMB Architects with Architecture49, Blackwell Structural Engineers, and HTFC Planning & Design
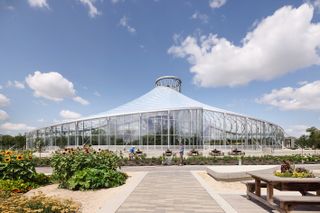
(Image credit: Ema Peter)
Situated deep in the Canadian prairies, Winnipeg’s The Leaf is a new, format-defying greenhouse complex and horticultural attraction. The city, a relatively remote, mid-sized urban centre, is used to experiencing acute fluctuations in temperature. While long winters often see averages hovering around -40°C, summer days peak at +40°C. It’s no wonder that, like other northern metropolises, the city’s 750,000 residents benefit from a network of above and underground passageways, if not also a swathe of climate-resilient construction projects that model the latest low-energy consumption and low-tech climate control solutions. Addressing temperature extremes is a way of life here – and The Leaf truly embraces this and a particularly sustainable architecture approach.
Tom Lee Park by Studio Gang
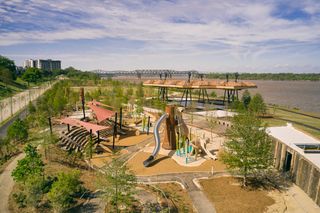
(Image credit: Ty Cole)
Tom Lee Park unfolds along the east bank of the Mighty Mississippi. Set to open officially on Labor Day 2023, this is an important, new, green space for downtown Memphis, as well as a place where nature and the city meet. Its creators, Chicago based Studio Gang (the project’s masterplanner and architect) and New York’s Scape (who acted as landscape architect and park designer), describe the old site as a ‘working waterfront’, a previously flat, inhospitable, landfill part of town used for anything between parking lot, dump site, commercial transport route and industrial facility. The team, led by respective founders Jeanne Gang and Kate Orff (both featured in the Wallpaper* USA 300), was called upon by client Memphis River Parks Partnership to reimagine this stretch of the riverside as a centrepiece riverfront green, an urban lung and open space to be shared among Memphis residents. It was not an easy task. ‘Tom Lee Park is part of a much bigger plan for the city of Memphis,’ explains Gang. ‘The city was turning its back to the river, and we wanted to change that. It’s a very ambitious plan.’ The greater scheme involves a taskforce put together by city authorities in 2017 to transform some six miles of the riverfront into a network of public spaces; the park is just the first one of them to complete. It is surrounded by areas of very different use and character – from residential neighbourhoods to a mud island, an open air concert space, and a museum about the Mississippi. It sits on a bluff, with the water running just below it, so the team also had to negotiate potential flooding from what is North America’s largest river.
Tate Modern cafe ‘Corner’ by Holland Harvey
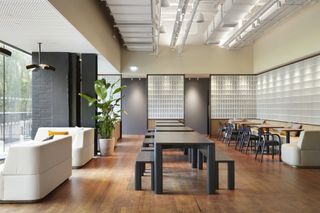
(Image credit: Jack Hobhouse)
The Tate Modern cafe has been given a makeover courtesy of London architecture studio Holland Harvey. The much loved gallery always had a hospitality space on its ground level, yet changing needs and several years in operation, meant the popular northwest corner interior was in need of a refresh. Enter the practice led by Richard Holland and Jonathan Harvey, and now the reimagined cafe has just opened its doors looking better than ever, filled with minimalist touches and sustainable architecture elements. Fittingly named ‘Corner’, the new Tate Modern cafe (commissioned by Tate Enterprises) is a bustling all day cafe and bar area, used by staff and visitors during the day, as well as special events and late-nights as part of the gallery’s busy programme. As a result, this needed to be an interior with some inherent multi-tasking, able to shapeshift and transform from a day to an evening venue, catering for anything from meetings, eating, coffee, bar and bigger parties.
Slot House by Klima Architecture
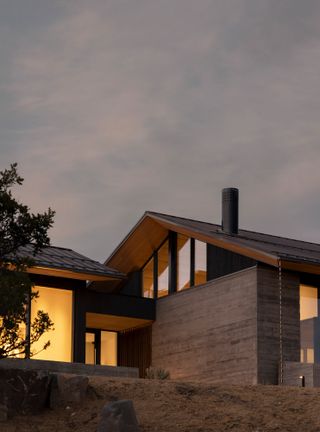
(Image credit: Malissa Mabey)
Slot House sits on a ridge in the Wasatch Back region of the Rocky Mountains, just outside Park City, Utah – where architect Chris Price runs his practice, Klima Architecture. It is defined by a series of interlocking gabled masses, and is as informed by earthships as it is by formalism; as influenced by its mountain-climbing clients as it is by Price’s childhood in New Mexico; as sheltered from the elements as it is set squarely within nature. It offers, Price says, a place of solace and protection from which to respect and enjoy this wild landscape. It’s also a gamechanger for Price, marking an evolution of years of quiet, dedicated practice into a crystallised approach. ‘This is the first opportunity where all the stars aligned,’ he says. Designed for a couple who connected with him initially through a shared affinity to mountain climbing, the house marks a solidification of Price’s optimistic, ecologically driven, formally sophisticated approach to architecture. Named Klima Architecture, in honour of his dedication to the Passivhaus movement and all things sustainable (klima being an ancient Greek word that has evolved over time to mean climate), Price’s practice has grown over the last few years as he has connected with a client base interested in projects that are simultaneously cosmopolitan and rugged, inventive and practical.
Farm8 by Studio Array
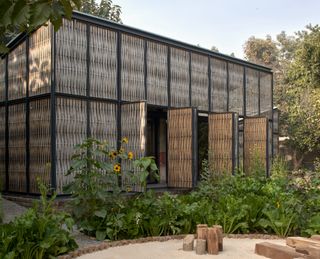
(Image credit: Edmund Sumner)
Nestled within one of New Delhi’s urban villages, Farm8 provides a green oasis dedicated to art. Tactile and raw, the complex’s design by the local architecture practice Studio Array, headed by Rachit Srivastava, aims to bridge the verdant world of nature, right in the heart of one of the world’s busiest metropoles, with the realm of culture and creativity. The project sprang from a concept for a private studio for the exclusive use of its clients, the artists Ranbir and Rashmi Kaleka. Yet Farm8’s brief evolved over time, mirroring the owners’ changing needs and lifestyles. It slowly developed into a more expansive, community-driven space and now belongs to a collective of ten artists, writers and environmentalists (including the Kalekas) that came together in the early 1990s to form a retreat and practise a natural way of farming.
Wooden prefab cabin by CABN
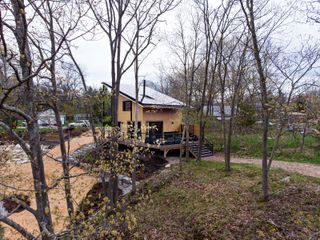
(Image credit: Arash Moallemi)
CABN belongs to a small but highly visible sub-set of prefab makers shooting for the moon with a non-standard design. Looking at the wider history of prefabrication and modular building, prefabs promise so much. If your sights aren’t set especially high, then the vast majority of factory-built homes available around the world will do pretty much exactly what you need them to: provide shelter at a substantially lower cost than a conventionally built house. This Canadian company wants to do more than just be a provider of tiny homes and trailer park alternatives; and it hopes that this showhome points the way to more sustainable, low-cost housing and denser communities.
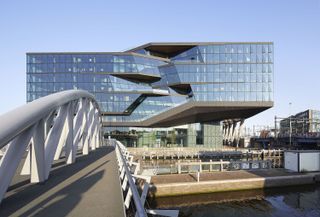
(Image credit: Hufton + Crow)
‘What if work could be extraordinary?’ asks Ben van Berkel. Booking.com’s office in Amsterdam, named City Campus, is his response, and it’s nothing if not ambitious. With its occupants now happily moved in, and a BREEAM Excellent design certificate for sustainable architecture for it under their belt, van Berkel’s architecture practice UNStudio proposes this as a model for 21st century workspace. When a Dutch student in Eastern Holland came up with the idea for Booking.com in 1996, it was a pioneering thought, and it quickly took off, becoming the global phenomenon of a travel platform it is today, as well as a state-of-the-art tech company. But as the business grew, staff and spatial needs did too, and Booking.com found itself based in several different buildings in Amsterdam, which was neither practical nor efficient. UNStudio’s brief was to create a home for the company’s some 6,500 staff in town – but one that would stand the test of time, and multitask too.
The Magasin Électrique at Luma Arles
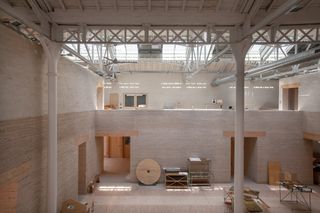
(Image credit: Joseph Halligan)
‘It was like stepping inside Willy Wonka’s Chocolate Factory,’ says Assemble Studio co-founder James Binning, describing his first visit to Atelier Luma at the arts centre Luma Arles in the south of France. The design laboratory has been concocting material innovations on site since 2016 – culturing algae for natural dyes and turning potato starch into bioplastics. So, when it outgrew its original space on the complex and decided to renovate the nearby Magasin Électrique, it could offer its collaborators, London-based Assemble Studio and Belgian practice BC Architects & Studies, a spread of sustainable materials to choose from. Rice straw, sunflower stems, salt, soil and limestone waste all find their way onto the fabric of the former railway electrical shop, reimagined as thermal and acoustic insulation and rammed earth interior walls, among other things. Almost every raw or recycled material was sourced and processed within 70 km from the site, with the renovation works acting as a prototype of new kind of low-carbon, bioregional architecture that takes cues from ancient practices – an ongoing project dubbed Lot 8. Most materials are made from waste products from other industries – sunflower oil production, limestone quarrying – creating new revenue streams for local communities.
Stream Building by PCA-Stream
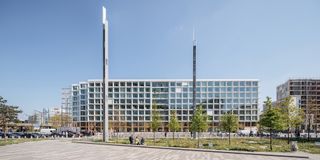
(Image credit: SALEM MOSTEFAOUI)
The Stream Building by PCA-Stream opens today (31 May 2023) in Paris, bringing with it a vision for urban design for the 21st century. It is a mixed-used structure based on sustainable architecture principles, housing office and commercial activities – the outcome of almost 15 years of studies by the studio’s research arm, Stream Lab. ‘What makes the Stream Building different is precisely that it is not just an office building,’ says Philippe Chiambaretta, the Parisian studio’s founder. ‘The building is a mixed-use laboratory that stitches the city together. It brings together, under the same roof, all the activities of a mixed and dense urban life, in the spirit of the “15-minute city”: offices, a hotel, four restaurants, a rooftop, two food halls. It offers a plural, hybrid and hospitable place, inspired by the mutations of contemporary lifestyles, and becomes a new place of life and resources for the inhabitants in a neighborhood that was cruelly lacking in amenities and services.’
Reference Center of Babassu Coconut Breakers by Estudio Flume
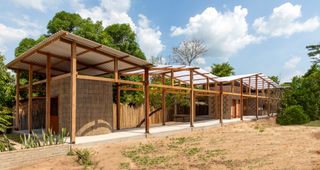
(Image credit: Maira Acayaba)
The sprawling Maranhão Babaçu forests are home to dazzling flora, but also the traditional community of babassu harvesters. This local, predominantly female group living in the north of Brazil has been working in its distinctive, tropical moist broadleaf forest ecoregion environment for decades, its daily life and economy strongly linked to the region’s dominant plant, the babassu palm. Its product, a coconut-like fruit, can be opened to reveal seeds that can be pressed for oil, whose properties make it popular in the beauty, medicine and food industries. It is here that São Paulo’s Estudio Flume just completed its latest project, the Reference Center of Babassu Coconut Breakers, for this very community.
Kampala art centre by New Makers Bureau and Localworks
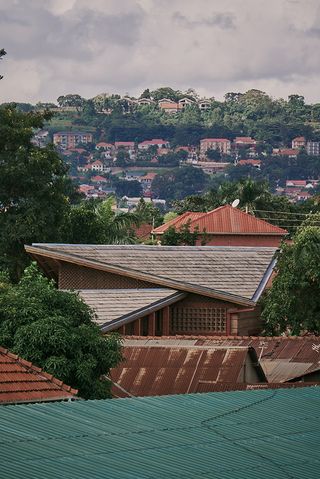
(Image credit: Timothy Latim)
A new Kampala art centre cuts a fine figure in the Ugandan capital. London-based New Makers Bureau has built a richly patterned new home for a local arts trust, 32° East, from materials excavated from the site itself – earth, wood and reclaimed brick. The studio drew on the heritage of earth building in the region, creating Uganda’s first purpose-built community art space in the city’s Kabalagala neighbourhood, while taking inspiration from the Lalibela churches of Ethiopia – sunken, rock-hewn structures created by subtracting material beneath the ground to reveal the forms. ‘We took cues from the idea of archaeology and excavation, literally mining the site for material,’ says founding director James Hampton.
Spruce House by Ao-ft
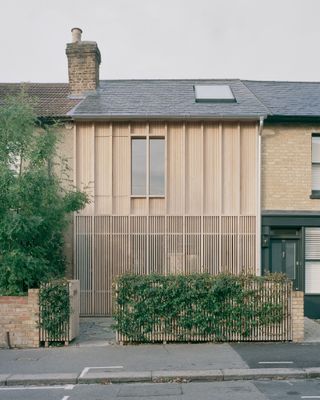
(Image credit: Rory Gardiner)
If Ao-ft co-founders Liz Tatarintseva and Zach Fluker describe parts of Spruce House, their newest project, as a Swiss army knife, they’ve got a point. The home’s extremely high standard for functionality and efficiency truly belies its small but perfectly formed physique. Spruce House and Studio – the name makes sense as soon as you set eyes on its timber-clad façade – is the pair’s joint home in east London’s Walthamstow. Not only has it been a personal labour of love, it’s also the first flagship project of their newly minted architecture practice.
Citizens House by Archio
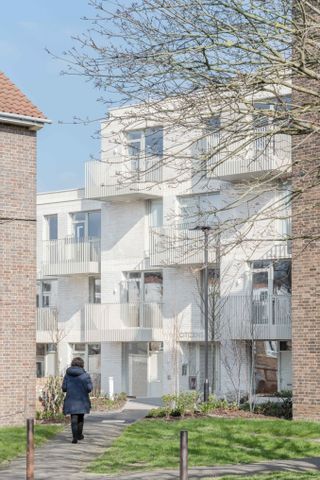
(Image credit: French+Tye)
Citizens House lies nestled within the sleepy residential neighbourhood of Sydenham, south London, its light-coloured brick marking a departure from the area’s red-brick counterparts. All clean lines, with nods to minimalist architecture, and touches that appear more raw and almost industrial, it feels elegant and contemporary, created to a design by architecture studio Archio. Citizens House’s success, however, goes far beyond its apparent aesthetic qualities. Welcome to London’s first-ever community land trust housing scheme, offering 11 ‘genuinely and permanently affordable homes for local people’.
Saltviga House by Kolman Boye Architects
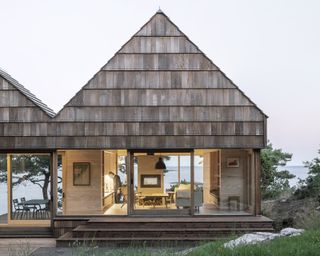
(Image credit: Johan Dehlin)
What started as an experiment resulted in Saltviga House – an idyllic timber dwelling on the south coast of Norway. Nestled in a wooded plot overlooking the sea, this family home was conceived with ‘gentleness’ in mind, explain its creators, the Sweden-based studio Kolman Boye Architects, founded in 2013 by Erik Kolman Janouch and Victor Boye Julebäk. What underlines this approach, and makes Saltviga House stand out, is that it utilises offcuts from the production of Dinesen oak planks. These compose very visibly its roof and exterior walls, giving it its shingle-like appearance. Taking their cues from the beautiful material, Kolman and Boye crafted a home that feels at once cosy and environmentally responsible; they are deft hands at creating inspiring architecture using timber, as well as the cabin and rural home typology, as work such as Rotunda Serotina for Wallpaper* Handmade 2015 and Vega Cottage demonstrate. At the same time, every piece of offcut used in the house was checked and tested for its durability against the often harsh Norwegian weather.
Exchange House transformed by Piercy&Company
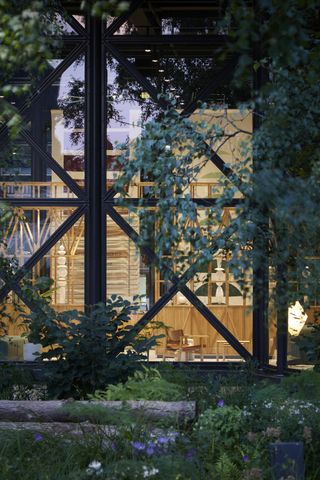
(Image credit: Jack Hobhouse)
Exchange House’s distinctive black parabolic arches and exposed industrial trusses, designed by SOM in 1990, make it a landmark in the cityscape of London’s Broadgate campus – winning the AIA’s Twenty-five Year Award in 2015. Fast forward to 2023 and London architecture studio Piercy&Company was commissioned by British Land and GIC to redesign the iconic structure’s interior, aiming to transform its shared spaces, improving tenant amenities, while also pushing the boundaries of sustainable architecture, employing circular economy principles.
Piercy&Company, a studio that is well versed in transforming historically sensitive spaces, tapped into British Land’s vast archive, using original hand-drawn sketches of the building to inform its redesign. By making the most of the transparency provided by the original continuous ground floor glazing and double height, the architects established a new synergy between the interior and freshly landscaped Exchange Square (by DSDHA) outside. This was achieved through the introduction of layered internal planting, natural materials, and a colour palette that mirrors the seasonal green scheme of the garden. By playing with the concept of a ‘garden room’, the interior changes have brought the outside in, and with it, a palpable sense of warmth to the reception hall.
Congregation Kol Emeth synagogue by Field Architecture
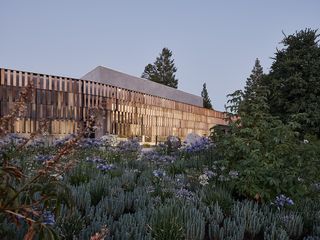
(Image credit: Joe Fletcher)
Palo Alto plays host to a world debut with its new, eco-friendly synagogue: welcome to Congregation Kol Emeth’s redesigned home, the first ever LEED Platinum building of its kind. The voice and heart of the local Jewish community since its foundation, Congregation Kol Emeth grew lively and strong over the years, slowly but surely its activities outgrowing its original home. The new space and its sustainable architecture were designed by locally based studio Field Architecture, the project led by practice co-founder Jess Field. The project included the reimagining and expansion of the existing structure on site – at the same time composing an impressive Zero Energy and Net Zero Water Building for irrigation.
Adler Spa Resort Sicily
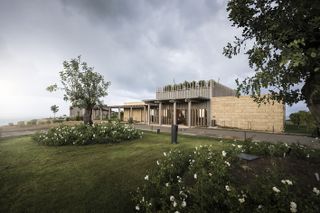
(Image credit: Alex Filz)
For the new Adler Spa Resort Sicily, Italian architect Hugo Demetz was tasked with designing a scheme that would exploit the views of the surrounding natural landscape, while blending into the scenery. ‘Bio[philic] architecture was the only way forward,’ says Adler co-owner Franziska Sanoner, whose family has developed the brand over generations. The resulting collection of mainly single-storey structures includes 90 guest rooms, each complete with a private terrace accessed via sliding glass doors. The set-up encourages visitors to recharge and captures the essence of the slow travel movement. Spaces inspire guests to embrace the calm and secluded location and the resort’s ethos of al fresco living. Built upon the idea of sustainability, the resort features walls clad in natural unbaked Sicilian clay. The material was chosen for its natural damp-control properties. Elements of one of the island’s most iconic sites can also be found in the wall structure; tuff rock, which is formed from volcanic ash and sediments, and has been sourced from Mount Etna. The rock naturally helps keep the internal spaces cool in the summer and warm in the winter.
10 Exchange Square
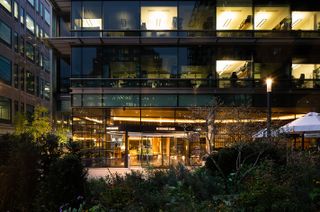
(Image credit: Phil Coffey)
Coffey Architects has just completed a sustainable refurbishment of a 2004 SOM-designed workplace in Broadgate, London. Welcome to the revamped 10 Exchange Square, where the studio installed a bold cycle-in entrance and managed an estimated 93% embodied carbon savings. Working with developer British Land and the building’s existing ‘good bones’, the architects took on the task to update the structure to contemporary standards. Apart from prioritising cycling and providing the necessary parking and infrastructure, the scheme includes a reinvigorated entrance with cladding in solid European oak timber that has been procured from certified eco-conscious sources. Sustainability experts Norman Disney & Young helped champion local procurement, promote reusability and reduce embodied carbon. ‘Our work on 10 Exchange Square is part of a growing movement to provide high-quality retrofit workspaces; avoiding building demolition is key in the transition to net zero. Outmoded buildings may not be fit for purpose, but clever clients understand that this is, in part, where the architect’s value lies. Our focus was on doing less with more, a holistic approach in terms of experience and sustainable construction. Importantly, the two storey intervention repairs the urban entrance to Broadgate. It creates the second ever cycle-in office building in London. The new route offers a wonderful journey from street to desk for all users,’ says studio director Phil Coffey.
Terphouse
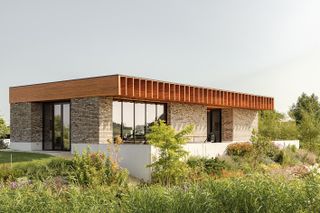
(Image credit: Sebastian van Damme)
Located within a system of dikes and small islands, this Rotterdam house appears serene and idyllic; yet it was designed to withstand harsh weather conditions and works cleverly and hard towards a sustainable architecture result. The brainchild of local architecture practice Studio AAAN, Terphouse, as the project was titled, balances contemporary architecture and environmental friendliness, set upon a low mound engulfed in low greenery and flowers. Terphouse is situated in the suburbs of the city of Rotterdam, within an environment that brings together nature and constructed context – both in terms of buildings and humanmade landscape. ‘The house is dug in the artificial mound on the island, situating the living spaces on the first level and the bedrooms and secondary rooms underground. This means that from the living spaces the open landscape is perceived over the dikes. By folding the landscape around the house, a connection with the garden is made possible and the house is perceived as a modest solid in the landscape,’ the architects write.
The Black and White Building
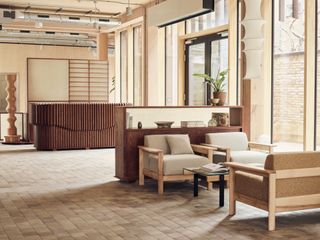
(Image credit: Jake Curtis)
The Office Group (aka TOG) was founded in 2003, which means that the design-led workspace specialist is about to head into its third decade. The company is marking the occasion with one of its most pioneering projects to date. Welcome to The Black & White Building – the tallest mass-timber office building in central London, as well as the first workspace development that TOG has built entirely from scratch, and its most impressive yet in terms of sustainable architecture. In its first 20 years, TOG managed to shake up the world of office development. Founders and co-CEOs Olly Olsen and Charlie Green kicked off a quiet revolution, rolling out one location after another, growing their company in size and scope and ever-refining its offering, leading the charge on flexible workspace and hybrid working models (for context, WeWork was founded in 2008). As a result, TOG now manages over 50 buildings in the UK and Germany, where almost 20,000 users populate its outposts through a range of membership and enterprise programmes. Interestingly, this latest adventure brings the company full circle back to east London’s Rivington Street, right opposite its oldest operational venue and one-time headquarters. The project features interiors by Daytrip Studio.
Beck Farm
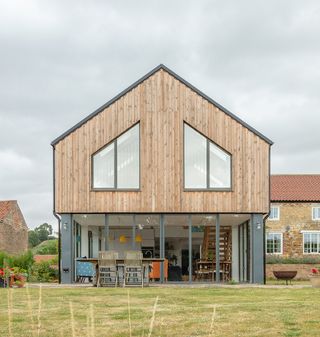
(Image credit: Nicholas Worley)
This modest countryside home in North Yorkshire is a work by London based Vine Architecture Studio. ‘This traditional farmstead in the Howardian Hills AONB has changed dramatically over time, growing as a working farm and reducing in size as methods became increasingly mechanised. Our conversion, refurbishment and extension of the building is the latest stage in its evolution, with the project offering an opportunity to work with – and add to – the character of the site,’ explains head of the practice Rory Pennant-Rea. Nature friendly materials, such as timber, dominate throughout, while the structure also uses ground source heat pumps therefore draw a minimal mains energy supply reducing its overall carbon footprint.
Pembury Pool House

(Image credit: KBA)
South London architecture studio Knox Bhavan crafted this discreet, elegant, brick-clad pool house on the grounds of a larger estate near Tunbridge Wells. The architecture team wanted to make this as environmentally friendly as possible from the get-go, embedding the design into the ground and placing an intensive 400mm thick green roof forms a biodiverse mound, which provides both significant protection and good thermal mass. Made out of brick and timber, the structure also harvests rainwater to irrigate the land in front of the pool. ‘The Pembury pool house is a self-effacing building that manages to be both modest yet striking. Built in response to the landscape, it is entirely respectful of what was already there. Our idea was that, upon entering it, you would feel as if you were going into the earth. We anticipate this hardwearing structure will stand for hundreds of years, becoming an elemental component of the surrounding garden,’ says Sasha Bhavan one of the studio’s founding partners.
Farnham House
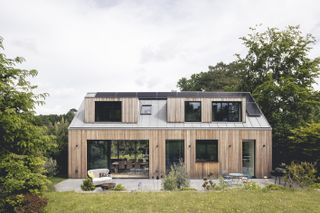
(Image credit: Billy Bolton)
This sustainable Farnham house sprang from its owners’ fabric-first decision. Instead of updating a dilapidated bungalow on site, it made more sense for the clients and their architects to demolish the modest property and replace it with a new, eco-friendly, modern building. The aim was to design and construct a home that would make the most of the secluded setting and enable the owners to integrate renewable technology to run it efficiently and with minimum impact to its surroundings.
West Side Residence
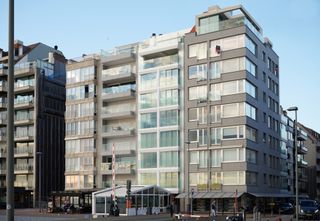
(Image credit: Frans Parthesius)
De Baes Architects has created a new, ultra-sustainable residential building in Belgium’s chic seaside resort of Knokke. The structure, which reuses an existing, crumbling modernist block on site, has been turned into a into a high-performing set of homes that save ‘72,000kWh of electricity a year,’ the architects explain. The design includes energy-efficient facade systems that improve overall performance, as well as extensive reuse of materials and structural elements from the existing building, saving time and minimizing emissions in the process.
Habitas San Miguel de Allende
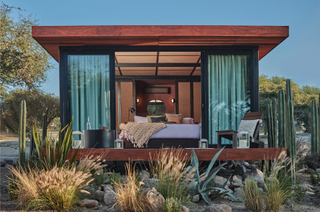
(Image credit: Habitas)
Hospitality brand Habitas has launched its latest, sustainable-led venue, located on the outskirts of UNESCO World Heritage site San Miguel de Allende in Mexico. Choose one of the 60 sustainably built, earth-inspired luxury rooms, which are dispersed among gardens filled with native species of plants. A locally-sources approach is applied throughout, from the rooms’ design, to the farm-to-table food available, and the resort’s range of activities on offer. The architecture was created by the hospitality brand’s in-house design team.
Wellesley College Science Complex
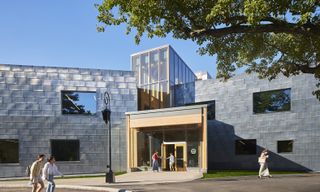
(Image credit: Dave Burk)
SOM are behind this impressive piece of education architecture – which bridges technological advances and sustainable architecture. The new Wellesley College Science Complex, situated in Massachusetts, USA, offers new spaces that feature state-of-the-art learning and research facilities, a restoration of the surrounding landscape, and a strategy to conserve and renovate the most distinctive elements of the existing center. It also aims to boost opportunities and support STEM education for women. ‘We reimagined the science center as a village for teaching, learning, and research,’ said SOM design partner Colin Koop. ‘The project is a careful mix of removal, renovation, and addition that will give students and faculty a more inviting and engaging experience.’ It includes extensive botanical gardens as part of its offering. The project has received LEED Platinum certification for its eco credentials.
Loft, Fox Hollow
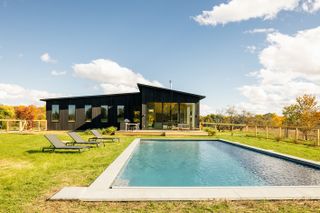
(Image credit: Roger Bittenbender)
New Mexico-born designer and developer Roger Bittenbender used his extensive experience in luxury, boutique, New York residential projects for a new venture – meet Loft, one of a series of countryside homes that lack nothing in design or lifestyle ambition against their urban counterparts. The home is located in bucolic Germantown in the Catskill Mountains. The timber exterior is out of Atlantic White Cedar wood, sustainably sourced and processed within the US. Meanwhile, the project also features only native plants for landscaping, preservation of all trees on site, openings and interior arrangement that maximises temperature control, and high efficiency LG Heat pumps for heating and cooling. All, while tapping into that graceful, Scandinavian minimalist aesthetic.
Washington School of Business
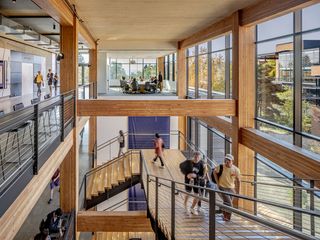
(Image credit: Tim Griffith)
Seattle’s LMN Architects spearheaded the strong eco credentials in this new piece of sustainable architecture. The completion of Founders Hall at the University of Washington Foster School of Business, not only marks a new project in a series of collaborations between the studio and the particular institution, but it also celebrates the very first mass timber structure in the campus. ‘The new Founders Hall is an architectural and philosophical continuation of the interconnected spaces that LMN Architects has designed for the Foster School of Business over many years. It stands apart with an elevated focus on sustainability goals, social equity and inclusivity, and increased opportunities for community connection,’ said Kate Westbrook, principal at LMN Architects. ‘The use of mass timber lowers the project’s embodied carbon substantially while we celebrate the Douglas fir to create a warm and inviting atmosphere on the interior. The exterior architectural expression draws from the material palette established by earlier Foster School buildings and reveals moments of the mass timber structure to hint at the experience within.’
Quay Quarter Tower
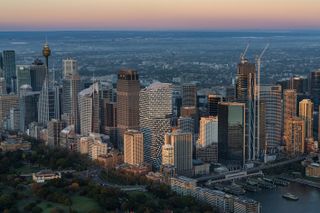
(Image credit: Ethan Rohloff)
Quay Quarter Tower cuts a fine figure near the Sydney waterfront, all twisted forms and contemporary high-rise dynamics; but this tall building stands out for more reasons than one. Its sculptural physique is certainly eye-catching, but this is also an impressive feat of sustainable architecture reuse, hailing a new era for its genre in Australia and beyond. Its accolades now include a prestigious International Highrise Award 2022, which has just been announced today. Sustainable architecture, urban innovation, striking aesthetics; there’s a lot to be said for this new-era high-rise. Its architects, 3xn (in partnership with BVN) celebrate the project as ‘the world’s first adaptive reuse skyscraper’. Gone are the days when height and volumetric gymnastics alone could impress the global architecture scene. Now, every building needs to work hard to make the most of its challenges and opportunities in order to have a positive – or, at least, neutral – impact, environmentally speaking. Quay Quarter Tower was designed to do that, not least through its very basis as a redesign of an existing tall structure – as the client, AMP, opted for a clever reimagining, instead of demolishing, its 40-year-old bones.
Cork House
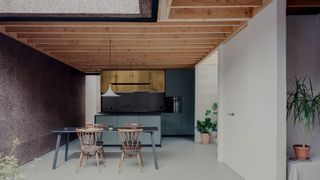
(Image credit: Lorenzo Zandri)
Cork House is a new family home, built in an east London brownfield site. So far, so normal, for a London infill story. What’s less usual about it is that it was built during the pandemic, and its creator, architecture practice Polysmiths, worked had to design a home that not only becomes fit for purpose for its residents – Polysmiths founder Charles Wu and his partner – but also makes the most of its site and circumstances, turning the challenges of its plot and timing into golden architectural opportunities. The home, a new-build structure in Forest Gate, is situated on a rectangular brownfield plot hidden from the main street, surrounded by typical east London terrace house rear gardens. Wu, an architect and ceramicist with experience at studios such as Heatherwick Studio, AHMM, Studio Egret West, began the project in the midst of lockdowns and knew from the start that he was going to have to face challenges. Finding creative solutions for them became a key driver for pushing the boundaries of design in this scheme.
The Canopy: Michelin headquarter’s renovated reception area
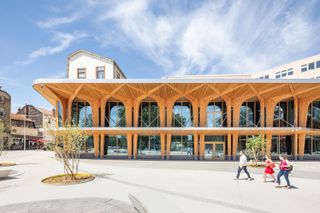
(Image credit: Cyrus Cornut)
The Canopy is the Clermont -Ferrand based Michelin headquarter’s freshly renovated reception area. The design’s biophilic influences encompass a glasshouse with plants and a facade that mimics the formations of trees. The abstract nature design is made entirely out of wood. ‘Bringing a potential vision to life for such an emblematic company was a challenge. The headquarters’ future could only be decided upon in collaboration with the company and within the company itself,’ explains Nicola Delon, founding partner of Encore Heureux. ‘This idea went hand in hand through an architectural consulting period with a studio set up at the heart of the company. Dialogue and workshops with Michelin teams truly became a corner stone of the design process behind the transformative headquarter program.’
Pivadenco School
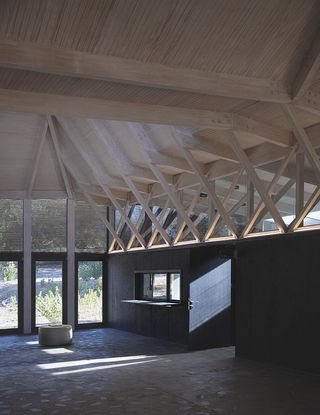
(Image credit: Pablo Casals)
Architects Rodrigo Duque Motta, and Cristian Larrain and Matias Madsen of MAPAA collaborated on this new school building in the Chilean countryside’s Melipeuco district. Part of the local Ministry of Education’s Escuelas Rurales de la Araucanía initiative, which outlines the creation of eight small schools in rural parts of the region, Pivadenco school was designed to support diverse communities. ‘We defined a common strategy for the four schools, we understand these buildings not only as an educational center but also as the social center of a territory,’ the architects explained. The building was composed with energy efficiency and thermal comfort in mind, while the complex includes a zone for native flora, fruit trees, and vegetables to thrive.
Novartis Pavilion
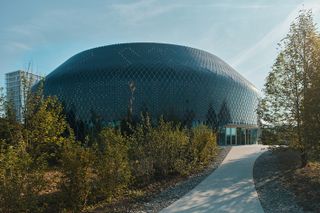
(Image credit: Laurits Jensen)
Art meets science in the Novartis Pavillon designed by AMDL CIRCLE and Michele De Lucchi. Set in Basel, Switzerland, the project, which opened this year, includes a new exhibition, meeting and event centre. It is open to the public – the first of its kind in the Novartis campus – and features a distinctive, zero-energy media façade. Mixing sustainable architecture with visual arts and state of the art technology, the building uses a new generation of organic photovoltaic and a grid of LED lights to screen the works of international artists. The art is curated by HEK (House of Electronic Arts) in Basel. ‘Future-orientated, innovative, open and optimistic. The floor plan of the Novartis Pavilion is inspired by the universal symbolism of the circle, considered a powerful field of psychophysical energy, a sort of sacred area where all physical and spiritual forces are concentrated. Because the architecture itself must communicate energy, must inspire and promote connections between different voices and cultures,’ said De Lucchi.
House of the Rosebank Health Village
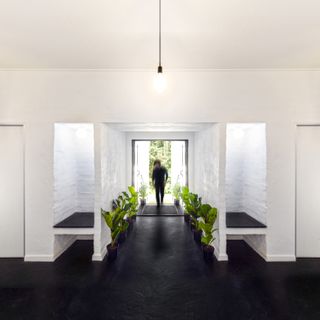
(Image credit: Quadro Studios)
South African architecture collective Frankie Pappas undertook this thorough re-imagining of a community healthcare in Johannesburg. The structure, which was redesigned with a modest budget, now prioritises natural ventilation and principles of reuse; the project was also crucial in creating discreet, necessary spaces for both patients and medical professionals to conduct their meetings with enough breathing room and specially designed spots, such as generous waiting areas and smaller meeting nooks. The fresh design accommodates consulting rooms, waiting spaces, a reception, bathrooms, and service spaces. ‘Healthcare is one of the highest expressions of our humanity. So instead of cold light, incessant bleeps, and the bitter smell of antiseptics – the sensorial touchstones of this project are sunlight, and the sound of running water, and the smell of petrichor,’ said the architects.
The Learning Tree
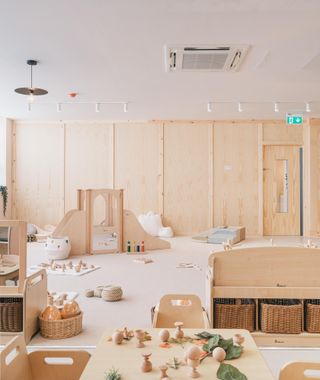
(Image credit: Fred Howarth)
The fragrant smell of timber, a slew of engaging toys and gentle lines and materials, and sustainable architecture principles are key components in the identity of The Learning Tree nursery – a new preschool facility in East London’s Romford. The timber-clad architectural interior design is the brainchild of emerging studio Delve Architects. The young practice, set up in 2017 by school friends Edward Martin and Alex Raher, was called upon to retrofit a former industrial building. This has now been transformed into a warm, welcoming learning space using durable design and natural materials – namely, timber, ply and rubber. Creating the space in just six months and working with specific budget constraints, the architects employed glazed partitions, timber screens, curved forms and bespoke joinery to customise the interior for their client, leading childcare and education company, Storal Learning.
Kura Kura Badminton Court
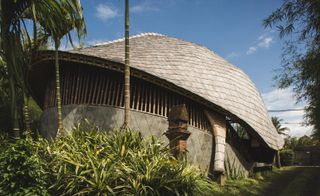
(Image credit: Tommaso Riva)
Studio Jencquel and Ibuku’s Kura Kura project is an architectural treasure tucked away in the mountains of Bali. At 200 sq m, this bamboo badminton court structure is a modest but intriguing feature of the leafy grounds of the Rumah Hujan Estate in Ubud, designed around sustainable architecture principles. Intended initially as a paddle tennis court, the project evolved organically into a badminton court, when Studio Jencquel founder Maximilian Jencquel realised that Indonesia’s national sport would be a more fitting addition to the estate’s grounds. Aside from being a visual highlight, the building contributes to a wave of striking bamboo-based architecture in Bali.
Karper
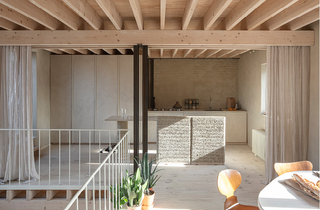
(Image credit: Tim van der Velde)
Hé Architektuur’s projects look primarily at rescuing the remnants of existing buildings. This, combined with the team’s inclination towards renewable, raw materials, means the resulting works often feel like a creative revival of bygone eras. The building that became the studio’s Karper project, in Molenbeek, Brussels, had served for years as a factory and office. Retaining the existing four walls and solid metal beam that runs through the centre of the building for support, the team added exposed wooden flooring. These elements, alongside huge windows and painted brick in subtle hues, give the house a light, honest feel. Four mezzanine-style floors create a flow between the spaces in this 330 sq m building, where interior walls are largely absent, making way for curtains and resulting in a highly flexible layout. One bathroom wall is replaced by tri-fold doors that open out onto the ground floor courtyard, and wooden stairs are tucked into corners, freeing up floor space on the well-connected levels. The façade combines an attractive mixture of period and contemporary design. A white brick loft extension sits on top of the historic body of the house, contrasting beautifully with the red bricks and adorned window frames below.
Belgium 528
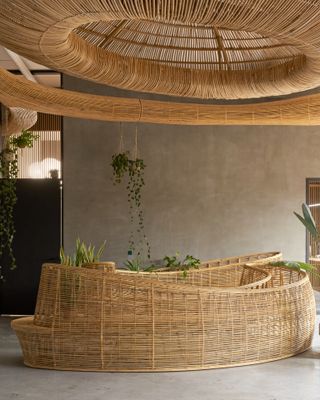
(Image credit: Edmund Sumner)
Enter Projects Asia cleverly used a sustainable structure to refresh a factory building in Belgium. Located in Waregem, the project reactivates a 300sq m mix-use space through ‘balance and calm.’ Wellness and an eco approach were also important and the architects decided upon installing a flowing rattan element, praising the natural material’s environmentally friendly qualities – it is entirely natural, renewable, and biodegradable. ‘The sculptural segments were designed in accordance with the functionality: lighting, seating and directional flow, all culminating in a large 8m high sculptural statement piece which illuminates the lobby and compliments the image of the brand,’ says the design team. ‘Furthermore, the rattan factory in Bangkok is powered by the people who work there. These structures are hand crafted by Thai artisans with generations of experience behind them. There is no ‘machine power’ involved in the making of the rattan. As you will see from the fabrication photos, it’s also people (ultimately team work) ensuring that the structures are safely hoisted into the containers for shipping. There is no electricity involved in this process, zero carbon footprint.’
Echo
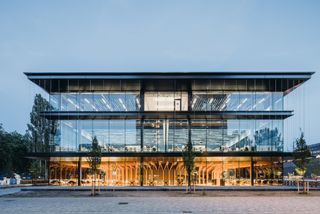
(Image credit: Eva Bloem)
A brand new energy-generating interfaculty teaching building has opened at TU Delft in the Netherlands. The work of Amsterdam based UNStudio, the structure is sustainably designed, using insulation, heat regulation and solar panels so that it harvests more energy than it uses during operation. It is also very flexible and compact. ‘The Echo building teaches by example. In this highly compact building, the use of space is maximised, while bringing students from different disciplines in closer contact. Not only can they condense their learning experience and learn from each other, but they can also learn from the building itself,’ says studio director Ben van Berkel.
Ostro Passivhaus
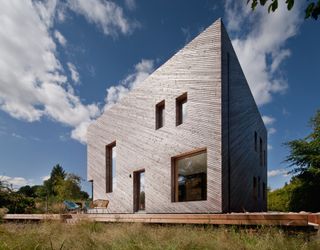
(Image credit: David Barbour)
Set in the Scottish village of Kippen near Stirling, and designed by locally based architecture studio Paper Igloo, this home was planned around the sustainable architecture of Passivhaus principles. The structure is located in a historical conservation area and faces woodland, and the architects reference this natural and layered environment by cladding the building in weathered timber. Conceived as a ‘box within a box’ that enhances insulation, it also meets the demanding requirements of the Technical Standards Section 7: Sustainability Gold Level.
Made of Sand
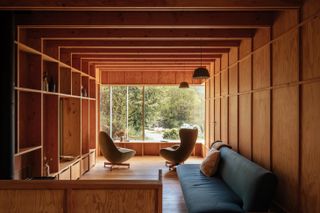
(Image credit: Jim Stephenson)
A Devon cottage has been given a new lease of life through a considered extension by London-based architects Studio Weave. Made of Sand, as the project was named, is the transformation of a traditional stone structure into a modern retreat, by the addition of a two-storey timber pavilion on one end. The secluded property in the Blackdown Hills now has extra capacity to host guests and can also act as a dedicated creative space for its owners, celebrating the flexible architectural addition that marks a new era to the historical original property’s life. The timber structure can be accessed and inhabited separately from the main cottage, which accounts for its flexibility in use. Its forms are unmistakably contemporary, but thanks to a careful balancing of volumes, façade rhythms, and choice of materials (such as the exterior’s external Red Western cedar panelling, but also the clay, terracotta, and brass found inside), it still feels at home in the natural and historical context of its site.
Converted forge
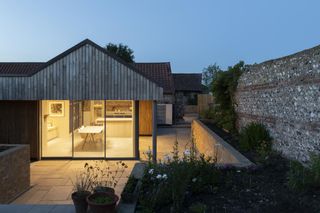
(Image credit: Ivan Jones)
BakerBrown Architects has an award-winning reputation for sustainable architecture, pioneering ways of reducing a building’s footprint through meticulous design, careful use of resources, and thoroughly practical and attainable methods like insulation and the use of local materials and trades. In a similar vein, its latest work is a sustainable extension that makes the most of a unique site that brings together past, present and future. The practice’s most recent project is a conversion of a long, low, gabled dwelling house in the south of England. The original structure was once the village forge, making all manner of metal goods for local farmers and businesses. It was subsequently converted into a house and the surrounding neighbourhood upgraded to a Conservation Area.
Inhabit Queen’s Gardens
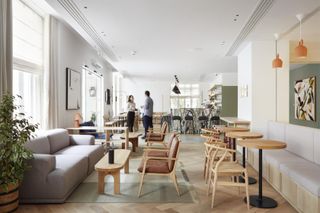
(Image credit: Jack Hobhouse)
The most sustainable thing to do for the planet is probably to avoid travelling much; but if travel seems inevitable, planning a journey in the most eco-friendly way is definitely the way to go. If you’re London bound, the newest offering in the Inhabit family, the chain’s Queen’s Gardens location, could fit the bill nicely. The newly opened Inhabit Queen’s Gardens, designed by Holland Harvey Architects, is a project conceived using key principles of sustainable hotel design – without compromising on comfort or style. In fact, its sustainable architecture is so well embedded in its making that it’s an aspect you don’t even notice during a visit – natural materials aside. For the architecture studio behind it, headed by Richard Holland and Jonathan Harvey, this was not the first foray into hotel design – they were also behind Inhabit’s other London location, in Paddington. But it’s the first time they have been able to take their sustainability ambitions to this level, working with the more environmentally friendly overall approach of restoration and redesign (as opposed to building anew).
March House
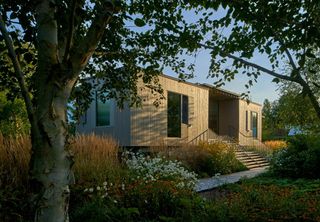
(Image credit: Edmund Sumner)
If it is the clean, modernist shapes of Knox Bhavan’s new March House that first signal it as an exceptional contemporary home, then its strong eco-credentials and idyllic countryside location are sure to cement its position as a gentle but also truly forward-thinking piece of residential architecture. The project, recently completed on a natural floodplain on the banks of the River Thames in the UK, is a cleverly prefabricated, flood- and future-proof home that brings sustainable architecture to this part of the picturesque stretch of the river. March House was built as a private home, created using a modern, prefabricated cassette system. This technique was developed by London-based Knox Bhavan in partnership with modular manufacturer BlokBuild and engineers Price & Myers. The aim was to make a sustainable home that ‘will withstand the site’s predicted increased flood risk for the next 100 years, presenting a viable design solution for building on sites susceptible to flooding’, explain the team.
The Plus
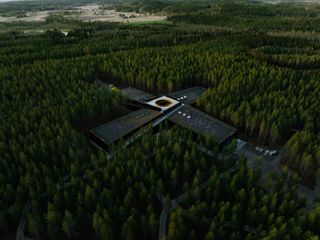
(Image credit: Einar Aslaksen)
When we met outdoor furniture manufacturer Vestre’s then-CEO (and current Minister of Trade and Industry of Norway) Jan Christian Vestre about a year ago, he enthusiastically took us through his plans to create The Plus, ’the world’s most sustainable factory’. Now, thanks to his efforts and with a design courtesy of Bjarke Ingels Group (BIG), the building site in the middle of a Norwegian forest we visited in 2021 is now a fully fledged production facility – and so much more. The Plus opens this week in Norway’s Magnor, inviting employees, clients and visitors to experience its sustainable architecture. ‘The Plus is a factory for the people! It is a project we have put an enormous amount of soul and energy into. This is an important day for us, but also for the Norwegian mainland industry and the Scandinavian export cooperation,’ says Stefan Tjust, current CEO of Vestre.
Casa Azul
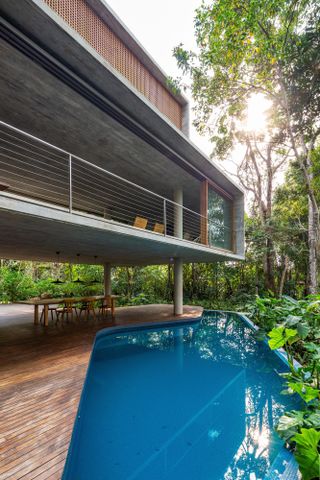
(Image credit: Andre Scarpa)
asa Azul may be the latest in a long line of residential masterpieces by Marcio Kogan and his partners at Studio MK27, but it is unique among its distinguished cohort for its site, a rare parcel within the protected Atlantic Forest that has shaped this project in every way. Located in Guarujá, Brazil, in the state of São Paulo, with the stunning Iporanga Beach and Atlantic Ocean a mere 500m away, Casa Azul is a study in sustainable architecture and development and contemporary Brazilian architecture. Understandably, the local municipality was strict about its construction. It took nearly two years to secure the required environmental agency approvals, which mandated a 2m-wide protective bubble beyond the footprint of the home to shield the forest from building activity. Officials were on site daily to inspect the impact of the project on the surrounding flora, but Kogan, Diana Radomysler (he co-heads the studio with her, Renata Furlanetto, Suzana Glogowski and Mariana Simas) and their co-designer Samanta Cafardo were more than happy to comply with strict environmental oversight, and to go even further.
Wardian Observatory
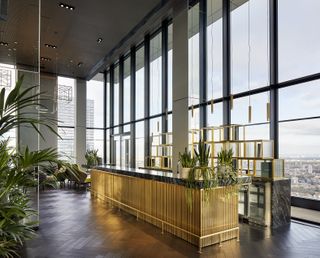
(Image credit: press)
The Observatory at Wardian is an exclusive botanically-inspired sky bar and lounge on the 53rd floor of the East London high rise residential development. The scheme emphasises living among greenery and the role of plants, and blending indoors and outdoors to wellbeing ‘It has been a pleasure to work with EcoWorld Ballymore on Wardian and to see our joint vision brought to life. A central idea behind this collaboration was to connect people with nature and outside space; Wardian’s strikingly clear architectural expression, carried through into the interior spaces as one continuous piece of design, allows residents and visitors to enjoy a series of dramatic and immersive spaces with abundant views of nature and the surrounding townscape. This is especially so in the 53rd floor Observatory, which delivers a powerful first impression, a sense of discovery and grand scale that are central to Wardian’s appeal, realising the bold vision we shared with EcoWorld Ballymore for this unique scheme.’ says Will Poole, of the space’s authors, Glenn Howells Architects.
Earthitects workspace
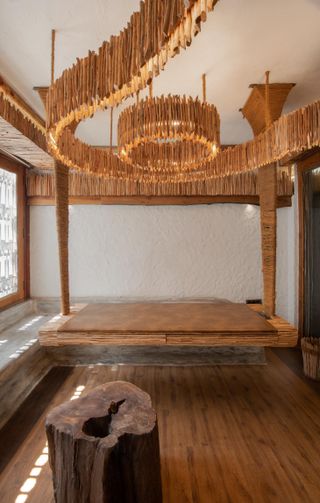
(Image credit: press)
Indian architecture practice Earthitects has transformed its own office in Bengaluru into an exemplary eco-friendly space. ‘Using local labour to fabricate almost every single piece of furniture in-house, we have crafted tables, seating, workstations and lighting–all from wood which no one else wanted,’ the architects explain. The design revolves around nature and an overall organic feel, built with principles such as in mind. Eucalyptus poles and jute blend with a range of wood grains and textures. Seen here, is the meet-and-greet space – a mulitfunctional space for various formal and informal meetings featuring a bespoke hanging table.
UCL Student Centre
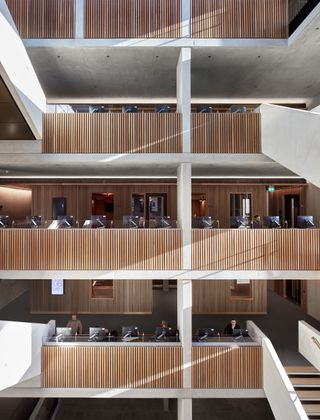
(Image credit: Alan Williams)
The Student Centre sits at the heart of UCL’s Bloomsbury Campus in central London. Designed by Nicholas Hare Architects, the project not only creates a warm, functional space for student to use for meeting, eating or working – it also has some strong eco credentials too, without compromising on style. The building, which transforms a back of house gap site, has achieved exemplary sustainability standards including BREEAM Outstanding. Inside, key components include 1,000 study spaces for students, a Student Enquiries Centre, a café, and spaces for quiet contemplation or prayer.
Gowland House
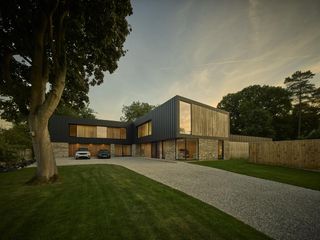
(Image credit: Andy Haslam)
The Kirk Ella Conservation area is a large, verdant suburb situated in East Riding of Yorkshire, on the western outskirts of Kingston upon Hull. Its close proximity to a city centre along with its green natural environment and architectural interest (it combines well preserved samples of 18th, 19th and 20th century architecture) make it a desirable place to live; and this is exactly where a local couple chose to build their new home. The result is Gowland House, a generous, contemporary Yorkshire house by Grimsby-based ID Architecture. The residence replaced a small, existing bungalow on site. The clients’ main request was that the new space should be large enough to accomodate their extended family – children and grandchildren – for extensive stayovers during holidays and weekend breaks. As a result, the architects created a sprawling villa that wraps in an L-shape around a paved terrace with swimming pool, and spans two levels, in order to accomodate all the bedrooms and a variety of living spaces. The sizeable home – at some 600 sq m – also includes a home gym, pantry, utility spaces and a boot room, providing all-mod-cons for the residents. Additionally, there is provision for the infrastructure for sustainable technologies, including Tesla battery wall, solar PV panels and air source heat pumps.
Rain Harvest Home
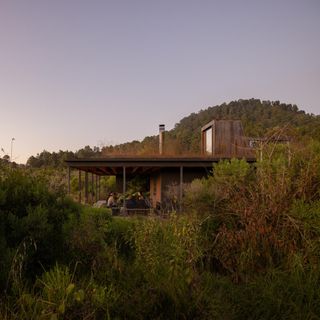
(Image credit: Rafael Gamo)
About two hours west of Mexico City in the region of Temascaltepec, a recently completed home for an architect and his family is giving a new face to water conservancy. Comprised of three small structures that include a main residence, an art studio and a bath house, the Rain Harvest Home integrates rainwater-harvest architecture – an uncommon practice despite the region having abundant rainfall. Designed by the home’s owner Javier Sanchez of JSa architects and Robert Hutchison of Robert Hutchison Architecture, the concept behind Rain Harvest Home is rooted in the unique qualities of where it’s located – within Reserva el Peñón, a landscape-driven development that has achieved water self-sufficiency for a community of 80 families in 450 acres of a nature reserve.
Ecology Green Farm
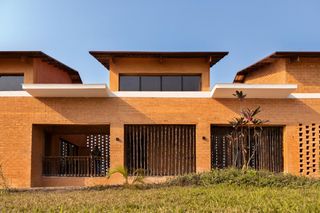
(Image credit: Andrew Esiebo)
At the end of a powdery orange dirt track, a two-hour drive from Lagos in the village of Ikise, in south-western Nigeria, sits an earth brick barn house. The jewel in the crown of Ecology Green Farm, it’s a new artists’ residency space established by British-Nigerian artist Yinka Shonibare. Set on the highest point of the farm’s 54 acres of land, surrounded by panoramic views of lush forest, grassland and bush, the building’s laterite shell radiates a warm golden glow in the late morning sun. Myriad butterflies settle and take flight, while the hum of insects, rustling grass and birdsong forms the soundtrack to this country retreat. The barn house accommodates a studio and living quarters for the participants of the artists-in-residence programme, which launches this spring, offering the opportunity to live and work on site over a three-month period. Artists also have the option of spending the residency at an alternative location in Lagos, and both sites are run by the Nigeria-based Guest Artists Space (GAS) Foundation, a sister organisation to the Yinka Shonibare Foundation, led by director Belinda Holden. ‘We should all be closer to nature,’ says Shonibare, as he reflects on Ecology Green Farm’s remote location. ‘It’s an excellent environment for artists to be inspired and work, and to have some quiet.’ Additional writing: Idjeoma Ndukwe
Agrotopia
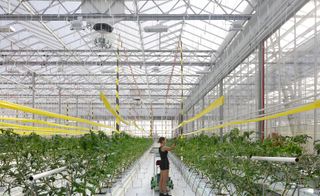
(Image credit: Filip Dujardin)
Addresssing sustainability and food production, the rooftop greenhouse of Agrotopia is the brainchild of Belgian studio META architectuurbureau and Dutch practice van Bergen Kolpa Architecten. This is the largest public building dedicated to urban food production in Europe, the architects claim, and it was a commission from the Flemish research institute for agriculture and horticulture, Inagro, and REO Veiling. The design, located in the Beglian city of Roeselare, boasts an innovative water recuperation system and reuses urban waste heat. ‘Together with the clients, Inagro and REO Veiling, we have realised an ambitious building with numerous innovations. A single building featuring different climate zones, sustainable and economical use of space, research into leafy vegetables and fruit vegetables in the city, opening up the rooftop to a public function, circular use of space and energy, to name but a few,’ says Jago van Bergen of van Bergen Kolpa Architects.
Solar Greenhouse
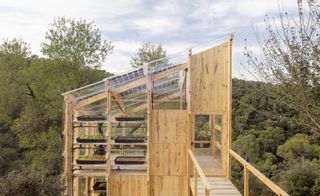
(Image credit: Adria Goula)
A prototype solar greenhouse for food and energy production in cities has been built in the outskirts of Barcelona. The project ‘proposes a space for self-sufficient cultivation as a solution to producing food and energy in cities and advance towards the zero-emissions city model as proposed by the EU for 2050,’ explain its creators, and can be adapted and scaled up or down to fit empty urban plots, gardens or rooftops. The wooden structure, which was developed by a team of students and researchers of the Masters programme in Advanced Ecological Buildings and Biocities (MAEBB) of the Institute for Advanced Architecture of Catalonia, sits lightly on the ground in the Natural Park of Collserola. The design employes solar energy, sustainable materials and advanced cultivation technology to address a number of contemporary issues, including climate change and food production.
York St John University’s new Creative Centre
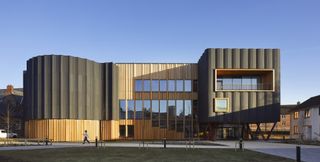
(Image credit: Hufton + Crow)
Tate + Co Architects and York St John University have just launched the institution’s new Creative Centre; a new home for the music and computer science courses. Specialist spaces for performance, creative writing and media production students all sit within this elegant, low-energy building whose eco credentials span from operational to embodied carbon terms. A substantial timber frame and simple climate control are among the environmentally friendly strategies the East London architects adopted in their design, which uses timber to wrap many of its spaces in warmth and organic textures. ‘The Creative Centre at YSJU demonstrates that you can provide students with state-of-the-art facilities without sacrificing environmental sustainability. It was important to plug these aspirations into the design from the outset and this is the reason the University chose our practice. They recognised that the only future for the campus is one that puts the needs of students first, while simultaneously supporting greater sustainable initiatives,’ says studio director Jerry Tate.
Henley Hall
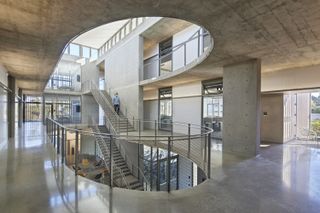
(Image credit: Bruce Damonte)
Henley Hall, one of American architecture studio Kieran Timberlake’s latest education work is a striking new home for UC Santa Barbara’s Institute for Energy Efficiency; it’s also a project that has already achieved a coveted LEED Platinum certification, and won a 2021 American Architecture Award, among other accolades. “We are honored to work with UC Santa Barbara to make Henley Hall the ideal campus
home for the IEE,” said Jason Smith, partner at KieranTimberlake. “Our expertise in innovative, sustainable design aligns perfectly with their forward-thinking mission to create new technologies in pursuit of an energy efficient future. These shared values contributed to a forward-thinking and vibrant environment for science and collaboration.”
Woodlands
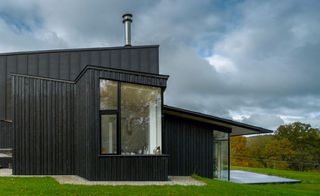
(Image credit: Tim Soar)
A family home located in the UK’s High Weald area of outstanding natural beauty takes inspiration from its environment, with a focus on natural materials and sustainability. Woodlands, in the East Sussex village of Wadhurst, rethinks the 1920s chalet bungalow originally on the site, building on the previously developed land of the original house. The semi-natural grass already present – with its potential for biodiversity enhancement – becomes a living part of the new development. The five-bedroom home by Williams Griffiths Architects comprises an open layout, with interconnected living spaces offering extensive opportunities for a family to work and live in the space. The design considers the growing family’s immediate needs, with a choice of main and secondary entrances and a second kitchen presenting alternative living options for the future. Additional writing: Hannah Silver
Villa Pirogovo
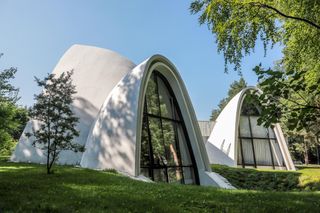
(Image credit: Ilya Ivanov)
Approaching Villa Pirogovo from afar, a series of catenary dome structures appear to be peeking out from the ground. Made of concrete and glass, these are the dramatic bedrooms at Dutch architect Erick van Egeraat’s latest residential offering in Russia. When walking towards the main entrance, the villa fully reveals itself in all its expressive concrete glory that mixes angular geometries with those distinctive sleeping pods, all nestled into the dense pine tree forest along the banks of the Klyazma River in the Russian countryside. The commission came from a private client who was after a holiday home that would work equally well for both the pleasant summer and the harsh winter conditions of the region. The team at van Egeraat’s architecture studio focused on creating an exuberant composition that offers 21st-century design and all mod cons, while absorbing the natural beauty of the surroundings, allowing the views to take centre stage at almost every room through swathes of glazing, terraces and balconies.
Bide cabin
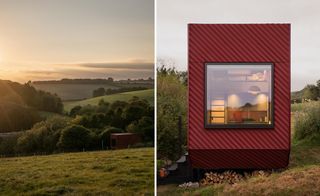
(Image credit: Jake Balston)
If the pandemic has got you dreaming of the green countryside, secluded cabins and a poised, neat minimalist life, The Bide might be just the thing for you. This architectural Dorset cabin is a labour of love of a pair of design enthusiasts – one an architect, of London-based studio LAMA, and the other working for Nordic design brand Åben. The pair joined forces and brought together their expertise to build, almost entirely by hand during one of the recent lockdowns, this charming getaway – a rural escape with an architectural twist. The cabin was designed for themselves, as a private retreat, which can also be used on occasion as a rental. Handling the design, product sourcing and construction together, the couple ensured that their project employed principles of sustainable architecture, such as using local materials and eco-friendly building techniques. For example, The Bide is designed using the WikiHouse system, with a wooden frame cut by CNC and bolted together by hand. Low-carbon materials used include sheep’s wool and woodfibre insulation. There is a Separett waterless toilet from Sweden, a decentralised MVHR system, and a Nebia vaporised water shower that ‘uses 40 per cent less water than a regular shower’.
Friendship Hospital
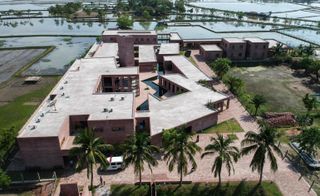
(Image credit: Asif Salman)
Kashef Chowdhury/Urbana’s Friendship Hospital in Bangladesh has scooped the prestigious RIBA International Prize 2021. The institute’s award casts its net wide, celebrating outstanding, international works that ‘demonstrate design excellence and social impact’. The winning project, led by NGO Friendship, does just that. Not only does it provide functional and considered architectural space for important health services to the local communities of Satkhira in southern Bangladesh, but it also employs sustainable architecture to do so.
Shenzhen Rural Commercial Bank Headquarters
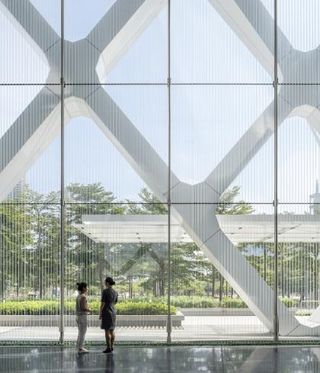
(Image credit: Seth Powers)
SOM’s latest high rise offering, the Shenzhen Rural Commercial Bank Headquarters in China, employs clever design and biophyllic principles to help the structure adapt to its tropical climate and wider environment. ‘The tower’s façade is defined by an external diagrid, which serves as both the building’s structure as well as an important solar shading element. At its base, the diagrid widens to create framed openings and views to the surrounding park and South China Sea, a short walk from the building,’ explain the architects. This diagrid, which is similar to an exosceleton, also helps define the building’s overall looks. Inside, the interior draws on Feng Shui principles, blending air, water and earth into the design. The tower is LEED Platinum and is targeting China Green Star certification.
The Mercury Store
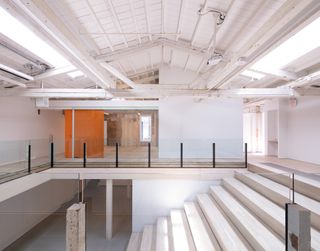
(Image credit: Naho Kubota)
A start-up space for theatre artists, from stage directors to choreographers and devisers, The Mercury Store is a new cultural hub in New York City, created by CO Adaptive Architecture. The space was designed to serve a variety of purposes, including residencies, studio and co-working space, community and funding activities. The architects used CLT – the first documented use in town of this carbon negative material – to transform the 12,700 sq ft former metal foundry, retrofitting it and reusing and repurposing many of its existing elements. ‘This is the first project in New York City to use mass timber to transform an adaptive reuse building, and we hope it will lead by example; exemplifying the capacity of mass timber to simultaneously reduce our embodied carbon and reinvigorate our aging building stock,’ says CO Adaptive co-principal Ruth Mandl.
Haus on the Ridge
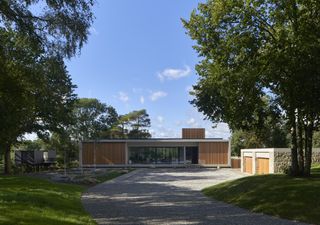
(Image credit: Edmund Sumner)
The Brownie, the series of photographic cameras made by Eastman Kodak in the early 20th century, inspired Haus on the Ridge, reveals the architect and owner of this Kent house, TP Bennett principal director Doug Smith. Nestled in the green English countryside, the home, created with project architect Sam Clarke, is not only a striking family abode, but it’s also conceived according to the principles of sustainable architecture and follows strict Passivhaus standards. ‘As architects we all dream of designing and building our own home. Having taken an early interest in the Passivhaus concept, this project gave me the perfect opportunity to challenge myself and Sam, bringing together clean, minimalist, exceptional design with Passivhaus sustainability credentials,’ says Smith. His wife, Wendy, adds: ‘The Passivhaus provisions give a level of comfort to the design standard and more. The simple, predominantly open-plan living space, with its incredible interaction with the outside space and the rural setting, makes living in the house a joy.’
PolyRoom by Cutwork x Bouygues Immobilier
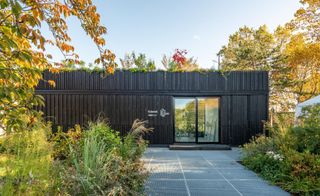
(Image credit: Pierre Châtel-Innocenti, courtesy of Cutwork)
French developer Bouygues Immobilier has joined forces with architects Cutwork to launch an innovative new building model. Bringing together Japanese simplicity with LEGO-like assembly, the concept centres on a prefabricated, modular unit: PolyRoom. A prototype unit has already been built, and the team aims to launch the first development created using the PolyRoom concept soon, with a view for completion in 2023 in Bordeaux. The structure will herald a new living brand for Bouygues Immobilier – one that is green, functional and which is ‘carefully designed to activate biodiversity and local ecologies’ on its site. Cutwork co-founder and architect, French-Japanese Antonin Yuji Maeno ‘took inspiration from the Japanese concept washitsu 和室わしつ. A washitsu is a central room in traditional Japanese homes. It has no predefined or single dedicated purpose, but rather is an adaptive space that can take any shape to meet inhabitants’ changing everyday needs.’
Dwelling Unit for Musicians by Automated Architecture (AUAR)
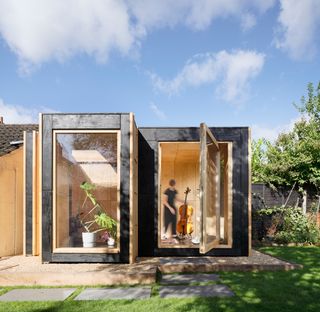
(Image credit: Naaro)
Created for a family of musicians – a cellist and double bassist – this sustainable home extension was designed by emerging design firm Automated Architecture, and it is the studio’s very first dwelling. The clients were in need of space to use as an office and rehearsal studio. The design team obliged and composed a robot-fabricated, modular system made from timber elements, which extends into the existing home’s rear garden. The concept is easy and fast to assemble, reducing construction costs and pollution, and it is replicable since it can adapt to different sites and needs. The scheme combines a sustainable architecture approach with high tech fabrication methods, which makes it all the more practical, the team at AUAR explains. ‘For AUAR, people are central to automation. This starts with design. Our homes are not standard, one-size-fits-all spaces, but can be tailored and customized for every unique client, for each specific plot of land. As we use intelligent robotics and automation, it doesn’t cost anything more to make a different home each time,” says the studio’s chief technology officer Gilles Retsin.
Harvard Science and Engineering Complex by Behnisch Architekten
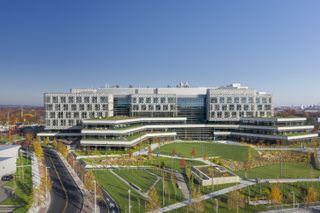
(Image credit: Brad Feinknopf)
Harvard’s new Science and Engineering Complex (SEC) has sustainable architecture at its heart. The eight-level, 544,000 sq ft structure was designed by architecture studio Behnisch Architekten, who prioritised functionality and environmentally friendly strategies in their design. As a result, the building, which includes energy-conscious HVAC and lighting systems, and planted roof terraces, has received a coveted LEED Platinum and Living Building Challenge certification. The generous structure spans three volumes housing classrooms, fabrication studios, teaching labs and amenity spaces, but is elegantly broken up by green areas and openings so that it allows its users space to breathe and lets nature in.
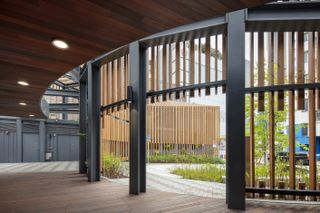
(Image credit: ArchSD)
The Wanchai Community Green Station in Hong Kong is ready to open. Designed by BREAD Studio, the project was part of The Hong Kong Environment Protection Department’s efforts to create a more sustainable recycling network – and this station is one of ten brand new Recycling Stations in this initiative. Made of steel, clad in wood and with a GRP double curved secondary beam, this new piece of industrial infrastructure features impressive geometries and an eye-catching, sweeping shape. As well as fulfilling its duties within the realm of sustainability, the structure also features a green square which will be accessible and open to all, so the local community can use it freely as an open air point to sit and gather.
The Arc at Green Scool by Ibuku
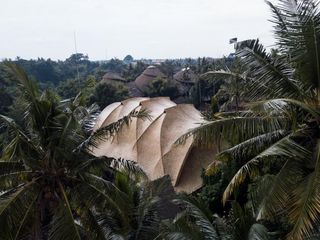
(Image credit: Sach de Laage)
The Green School in Bali is known for its finely tuned programme that follows children from early years through to secondary education, infused with a focus on creativity, the arts and ecological responsibility. Founded by John and Cynthia Hardy in 2006 and built around the principles of sustainable architecture, the school is a unique take on education; and now, it can also boast a brand new structure in its midst. The Arc, designed by local design and architecture studio Ibuku, headed by Elora Hardy, has recently been completed, offering a fresh visual shorthand for education architecture and the school’s green identity through its pioneering, green bamboo roof. The project was designed to host a wellness space and gymnasium for the school campus. Whimsical but sturdy, beautifully undulating as well as light and dynamic – almost like the bamboo version of a boat’s billowing sails in the wind – the roof is thin and balanced, and feels organic and close to nature. The trick was marrying traditional, age-old techniques for building with bamboo, and new technologies, Hardy, explains.
Falcon House by Koto
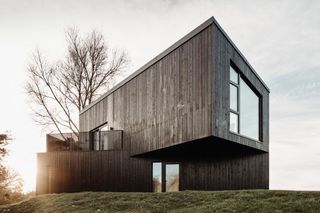
(Image credit: Olco Studios)
British-based prefabrication specialist Koto has been hard at work developing modular home design, from compact work cabins to agile mini abodes, since its inception in 2017. The forward-thinking company, founded by couple Johnathon and Zoë Little and architect Theo Dales, has completed a range of minimalist cabins, such as its off-the-grid sauna in Ireland, all infused with Scandinavian style and sustainable architecture principles. But the energetic brand is not resting on its laurels, taking its minimalist Nordic architecture aesthetic to the larger scale and launching its first ever, two-storey modular design – meet Falcon House.
Haus im Obstgarten by Firm Architekten
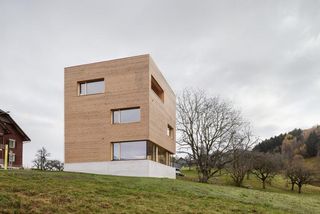
(Image credit: Adolf Bereuter)
Offering a contemporary take on the traditional Austrian farmhouses of the region, Haus im Obstgarten is the brainchild of local studio Firm Architekten. The beautifully poised house – a small, minimalist timber tower – sits on a slope in the village of Frastanz-Gampelün, on a plot owned by the client and their family for decades. The new structure replaces an old stable building nestled on a hillside between two farmhouses. The minimalist architecture approach evident in Haus im Obstgarten’s exterior continues inside, where the only decoration is provided by structural details and the tactile nature of the wood – making this project a contemporary ode to timber construction. Embellishment is kept to a minimum throughout, contrasting with the regional farmhouses’ more ornate interior styles, the architects explain.
The Wood Hotel by Elite by White Architects
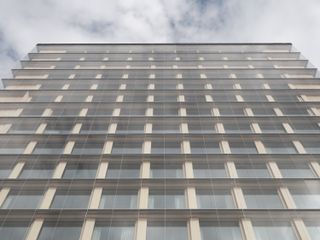
(Image credit: press)
This striking building boasts to be one of the world’s tallest biuldings. Set in Skellefteå, within the idyllic natural scenery of Swedish Lapland, the scheme is a hotel, aptly named The Wood Hotel by Elite and designed by White Architects. Combining the trusted, natural material and high end engineering innovation, the building also aims to be carbon dioxide neutral within its first five years. ‘Our concept is very inspired by the Swedish North’s unique nature and its legacy within forestry, but also Skellefteå’s modern position as an epicenter for progressive, green-tech engineering. We want to create memorable experiences and evoke a sense of hopefulness of what the future could hold, encouraging our guests to explore new ideas – be it inside of their room or beyond,’ says Caroline Chakraborty, the family-owned business’s partner and board member.
‘The Sustainable Glasgow Landing’ at COP26 by New Practice
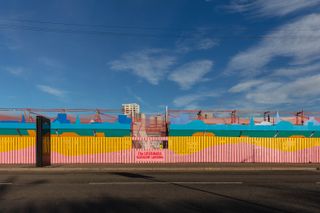
(Image credit: press)
What used to be a petrol station in the late 20th century, was just a vacant site on the Broomielaw for a while before being transformed into a temporary, dedicated venue for events during the COP26 conference in Glasgow. The project was led by a mutli-disciplinary creative team led by Glasgow based architects New Practice, in collaboration with Inhouse, and promises to offer space for a rich programme of events, from performances to knowledge sharing, exploring sustainable architecture for locals and visitors alike.
‘Urban Sequoia’ model by SOM
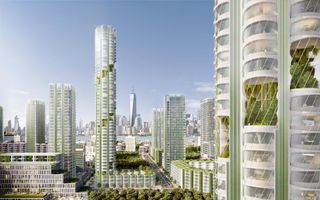
(Image credit: press)
Architecture and the built environment have received scant attention in the coverage of COP26, the UN Climate Change Conference. It’s an obvious blind spot given that the building sector currently generates 40 per cent of all global carbon emissions and that massive population growth and increased urbanisation mean there’s a lot more building to be done. It is predicted that another 230 billion square metres of new building stock will be needed by 2060. Of course, many architects have developed innovative ways to reduce that carbon debt, both in construction and during a building’s lifetime, through sustainable architecture. Now one of the industry’s giants, Skidmore, Owings & Merrill (SOM), is unveiling a model for carbon-negative architecture – meet the ‘Urban Sequoia’. Additional writing: Nick Compton
The Pavilion at Endeavour Square by ACME
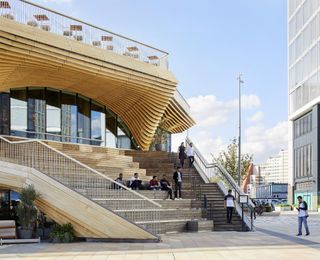
(Image credit: Hufton + Crow)
Stratford just got a new meeting place. The Pavilion at Endeavour Square has just been unveiled to a design by ACME, bringing sustainable architecture, fun design and a touch of placemaking to this part of east London. The London architecture studio’s director Friedrich Ludewig started off designing with a seemingly blank slate site – an open and as yet undeveloped part of Stratford’s International Quarter that sits just outside the borders of the Westfield complex and next to the large bridge that takes visitors through to the Queen Elizabeth Olympic Park, the Aquatics Centre and the West Ham’s London Stadium beyond. Surrounded at the moment by construction, newly completed office towers and enough rail tracks to make a train spotter happy, the site was in need of a purpose and a focal point – something fun and engaging, welcoming, useful and strong enough to act as a landmark for its corner of this still-growing London neighbourhood.
FarmED by Tim Tasker Architects
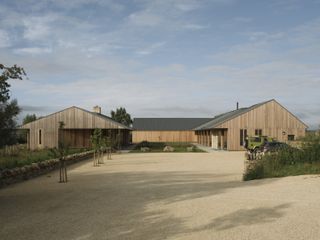
(Image credit: Tim Crocker)
This Cotswolds farming centre has been designed to be clever and sustainable by Tim Tasker Architects. FarmED at Honeydale Farm ‘works to educate communities on the role of regenerative farming in combating climate change, a mission that extends to the architectural aspiration and execution of three highly efficient mixed-use buildings on site.’ The U-shaped scheme is made up of three, minimalist, timber barn-like structures – a nod to the local vernacular typologies of the region. Extensive research on embodied carbon and careful material and construction method selection means this is a particularly eco-friendly complex.
REWE Market of the Future by ACME
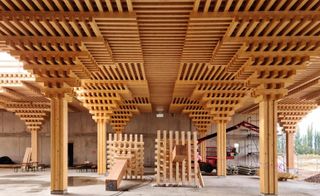
(Image credit: press)
ACME has created a new model for a farmer’s market for the city of Wiesbaden-Erbenheim in Germany. The project experiments with timber construction, offering a ‘prototype for a new adaptable and sustainable market concept, able to fit any site typology,’ say the architects. The design is capticating yet simple, using standard wood elements, which were readily available locally and were assembled with simple screw connections. It is ‘an environment which re-establishes our human connection to locally sourced food,’ the architects say.
HiLo by ETHZurich
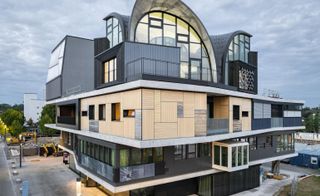
(Image credit: Roman Keller)
Based on important ETHZurich research on architecture and sustainability, this is HiLo – the latest addition to Empa (Swiss Federal Laboratories for Materials Science and Technology) and Eawag’s (Swiss Federal Institute of Aquatic Science and Technology) NEST research building in Duebendorf, Switzerland. A team effort between scientists led by Philippe Block, Professor of Architecture and Structures, and Arno Schlueter, Professor of Architecture and Building Systems together with industrial partners, ‘explored how lightweight structures and efficient construction methods can be combined with intelligent and adaptive building systems to reduce both embodied and operational emissions in the construction and building industry.’
Ilulissat Icefjord Centre by Dorte Mandrup
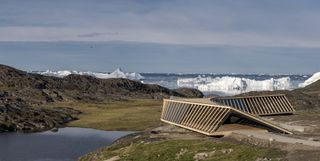
(Image credit: Adam Mork)
The spectacular Ilulissat Icefjord Centre sits on a craggy seashore on the edge of the UNESCO-protected Greenland wilderness. Designed by Danish architect Dorte Mandrup, the scheme, some 250 km north of the Arctic Circle, feels at one with its landscape. Its purpose is strongly connected to nature too, as it was conceived to highlight the ‘dramatic consequences of climate change on this remarkable landscape.’ A year-round visitor centre, as well as place to meet for locals, the building snakes around the hilly terrain telling, through its displays, activities and presence, the story of ice, nature and humankind. ‘The Icefjord Centre offers a refuge in the dramatic landscape and aims to become a natural gathering point from which you can experience the infinite, non-human scale of the Arctic wilderness, the transition between darkness and light, the midnight sun, and the Northern lights dancing across the sky,’ says Mandrup.
Casa Numa by Red Arquitectos
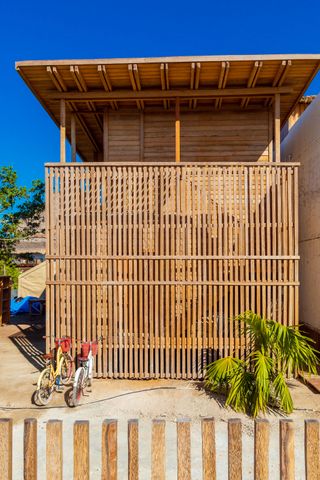
(Image credit: Miguel Angel Vazquez Calanchini )
A home designed to use as a personal retreat for the client, as well as a holiday rental, Casa Numa is the brainchild of Red Arquitectos. Nestled in a fairly moderst spot in Holbox Island, Quintana Roo in Mexico, the building is almost entirely created in coconut palm wood and is supported by sapote tree piles that come from the region’s jungle. This way, the project has a light impact on its sandy terrain and remains respectful to its surroundings, the architects explain. ‘The palm is considered the tree of life, since human existence could be sustained with everything that comes from it. It is a natural insulating material that offers a pleasant climate due to its thermal properties, allowing less energy consumption and natural cooling,’ says the team. The structure becomes a fine example of wood architecture and its main shell was created in a mere three months.
The Hilda Solis Care First Village by CRATE Modular
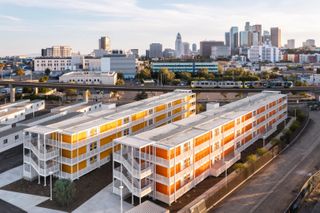
(Image credit: press)
This LA-based project is dedicated to homelessness services and includes 232 units, a mess hall, and an administrative building. Created by CRATE Modular and named the The Hilda Solis Care First Village, the scheme was made almost entirely out of recycled shipping containers – each of which contains two sleeping pods. Looking sleek and modern, while keeping costs and construction impact to a minimum this clever project works hard for its money – prioritizing modular, sustainable architecture and building.
Bundeena House by Tribe Studio Architects
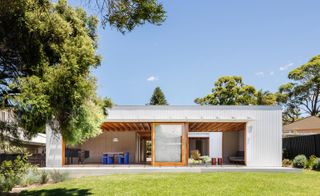
(Image credit: Katherine Lu)
Taking its cues from modest fishing village cottages, this home is a prototype of a sustainable retreat cabin by Tribe Studio Architects. Set in Sydney’s seaside community of Bundeena, the project is cost-effective, environmentally-aware and supportive of local trades, explains the design team. ‘We could have had glorious views from a second storey, however we felt that reinforcing the local vernacular of single storey timber cottages was important, and that an introspective garden diagram was preferable to outward looking in this context,’ says studio director Hannah Tribe. ‘This house is an attempt to achieve a high level of architectural and sustainable outcomes at a low cost. It is an experiment in delivering a more thoughtful kit home.’
House Under Shadows by ZED Lab
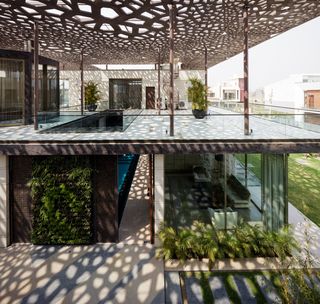
(Image credit: press)
Created by Delhi based architects Zed Lab, this expansive home is a near net-zero residential structure. Called House Under Shadows for its perforated external shading that creates mesmerising shadow-and-light plays on its large terraces, the home was ‘an architectural response to the extreme weather in North India,’ explain the architects. ‘[The structure] achieves reduced solar direct and diffused radiation by 65% through digital modelling using parametrics and passive design strategies,’ says the team. The architectural approach combines elements from the local vernacular and modern, sleek style, while enabling natural ventilation and daylight.
AirBubble playground by ecoLogicStudio
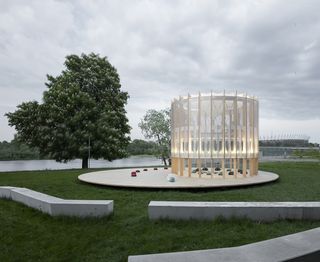
(Image credit: Maja Wirkus)
A strange circular structure has appeared in a green architectural garden at the centre of Warsaw, Poland, outside city’s the Copernicus Science Centre. This is the world’s first biotechnological playground integrating air-purifying micro-algae cultures, say its architects, London-based architecture studio ecoLogicStudio, led by Claudia Pasquero and Marco Poletto. The open air structure creates a purified microclimate where children can play. Merging biotechnology with archtiecture, the structure comes accompanied by a temporary exhibition on site. ‘There is untapped value in bringing the bio-intelligence of natural systems into cities, turning buildings into living machines that produce energy, store CO2 and clean the air. To achieve this, we need to think about the living world as a part of the current digital revolution: nature becomes part of a new bio-smart infrastructure,’ says Poletto.
House with Three Pavilions by Grounded
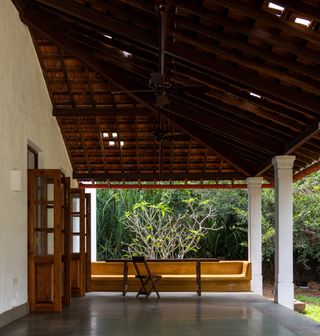
(Image credit: Suryan Dang)
Combining a contemporary design approach with sustainable architecture, this home in a rural location in Goa was created by GROUNDED, the Indian architecture studio led by Anjali Mangalgiri. ‘The house attempts to leave a minimal or zero-impact on the functioning natural ecological cycles at the site that pre-date the new construction,’ she says. ‘It contributes positively by fostering biodiversity and recharging the underground water table.’ Created as a second home, the structure occupies a small fraction of its wider site. Natural materials the connect the building to its surroundngs play a key role in the design, and include terracota tiles, teak wood and a natural Indian stone in a blue-green colour.
Timber House by Gbolade Design Studio
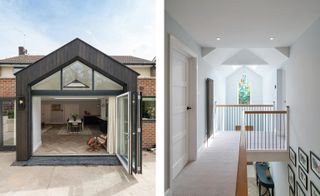
(Image credit: Alex Upton)
A 1960s home in Chislehurst, Kent, in the UK, has been transformed with a dramatic extension by London based Gbolade Design Studio. Headed by Tara Gbolade, the architecture practice created a bold new design, Timber House, which goes beyond pure aesthetics to enhance the building’s sustainability credentials and the architecture’s overall functionality. Clad in stylish dark timber and featuring a defining pitched roof, the house results from a commission to refurbish and extend a family home. The new structure may have changed the home’s spatial experience but it doesn’t feel alien within its context; in fact, its new shapes and size are proportionate, respecting its surroundings and the existing building. Inside, however, the space has been significantly upgraded, with the addition creating soaring double-height ceilings, angular feature interiors (which reflect the original and new pitched roofs), and an open-plan arrangement that encourages interaction and flexiblity for the residents.
Torvbråten Primary School by Link Arkitektur
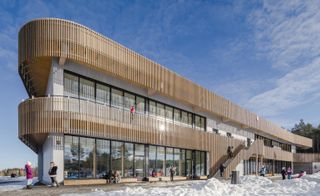
(Image credit: Hundven-Clements photography)
This school in a rural spot within the Norwegian forest has just been completed to a design by locally based architecture studio Link Arkitektur. Guided by sustainability principles, theTorvbråten Primary School has become Norway’s second school to achieve the highly-regarded Nordic Swan Eco-label for best environmental practice. The building’s eye-catching curves have been clad with Kebony wood, the sustainably modified, durable timber. The result is not only a boost to the structure’s eco-credentials, but a highlight in its overall striking visual aesthetic too. Additionally, the school has been designed according to the passive house standards and is equipped with 800 solar cells and energy wells (geothermal heating). Now, it caters to some 470 students and 46 permanent members of staff between its classes, offices and multi-purpose hall.
Lemvig Klimatorium by 3XN
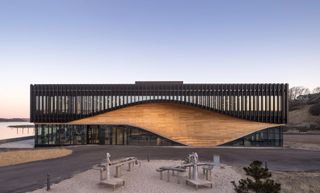
(Image credit: Adam Mork)
The town of Lemvig, on Denmark’s west coast, may be small and far away from the capital, but it aspires to play a vital role in the nation’s efforts to fight climate change. Aggressive storms and rising sea levels have heightened the risk of flooding, prompting the town to redevelop an old industrial area on its waterfront: adding a flood wall, installing a new promenade, spaces for new businesses, and most importantly, an international climate change centre, Klimatorium, to offer a meeting point for residents and tourists, educate the public about the climate emergency, and support Denmark’s role as an exporter of climate solutions. Commissioned by the town council to create this centrepiece, architects 3XN devised a two-storey building that makes a visual statement while keeping to a limited budget and environmental footprint. The landmark feature is a wave-shaped wooden pocket, caving into the southern façade of the building and facing a skate park by the Copenhagen-based studio Effekt, completed in 2013. Clad in local pine, the wave is smoothly contoured for the most part, but tiered at the base to provide seating. As Jan Ammundsen, senior partner and head of design at 3XN explains, the initial intention was simple: to create a sheltered spot that would be available to both the building’s users and passers-by, bathed in sunlight but protected from westerly winds across the water. ‘We are hoping to create a small possibility for them to sit, enjoy the moment, and speak to each other,’ says Ammundsen. ‘It’s a way for the building to give a little bit back to the town.’
Modular initiative by MiTek and Danny Forster & Architecture (DF&A)
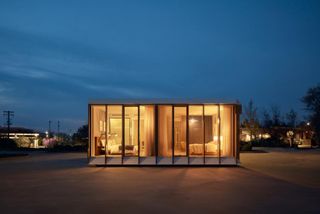
(Image credit: press)
There’s a new kid on the prefab block; welcome the joint modular initiative of provider of innovative construction-based software, services, and engineered building solutions MiTek and Danny Forster & Architecture (DF&A). The scheme, which has been created by the digital systems specialist (who is owned by multinational conglomerate Berkshire Hathaway) and the New York based architecture firm, was conceived to champion prefabrication and flexible, sustainable building. Central to the initiative is the creation of a Modular Activation Platform (MAP), which will help simplify working with and designing modular buildings. ‘This will democratize modular – which means revolutionising the building industry,’ says DF&A principal Danny Forster. ‘Modular has such clear advantages, but for your average commercial builder, the risks are too high and the learning curve is too steep. Our activation platform will change that.’
‘Structure’ by Better Shelter
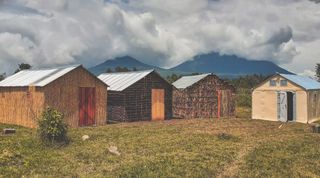
(Image credit: press)
Social enterprise Better Shelter creates emergency and temporary sustainable housing for communities displaced by the climate crisis. With pilot sites for its shelters, called ‘Structure’, currently in India, Afghanistan, Tajikistan, and Rwanda, its short-term solutions provide a sustainable response to the climate crisis that has left millions homeless. The company, based in Stockholm, Sweden, delivers modular homes in flat packages that can be speedily assembled without the need for tools or electricity. Equipped with a lockable door and a solar-powered lamp, they are created using materials local to their site, such as bamboo, timber and wattle and daub, and have the potential to be adapted by their occupiers for longer use.
Khor Kalba Turtle and Wildlife Sanctuary by Hopkins Architects
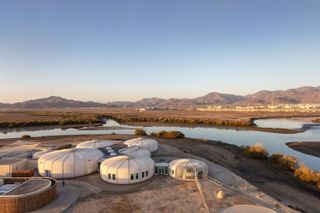
(Image credit: Mark Goodwin)
This cluster of low, round buildings on the edge of the water in the Gulf region is the brand new Khor Kalba Turtle and Wildlife Sanctuary facility at the Kalba mangrove reserve in the UAE. Designed by Hopkins Architects, the project is an important sanctuary for rehabilitating turtles and nurturing endangered birds in this richly biodiverse part of the world. The project was commissioned by Sharjah’s Environmental Protected Areas Authority (EPAA). It encompasses education and visitor facilities too, helping to raise awareness of its important work in its field. ‘Designing for a site like this is an incredible opportunity,’ says Hopkins’ principal Simon Fraser. ‘The pioneering circular forms we designed for the Buhais Geological Museum, are also perfect for this rich ecological location as they touch the ground lightly. We have adapted them using soft scalloped precast cladding made from discarded shells found in the local area which responds to the marine environment and which softens the external appearance of the project to harmonise with its surroundings.’
Kaj micro-hotel by Barbara von Haffner and Toke Larsen
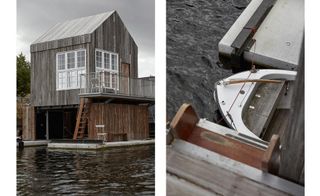
(Image credit: press)
The Copenhagen architecture scene is full of must-sees – from modernist masterpieces to contemporary marvels, such as OMA’s BLOX. Yet there are also some smaller gems that bring a sense of architectural experimentation to the everyday for the discerning visitor – such is Kaj, the town’s latest sustainable micro-hotel, which has been designed as a boutique, one-room boathouse you can rent. It all started when owners and partners in work and life Barbara von Haffner and Toke Larsen spotted a gap in the market. With the help of architect Karl Smith Meyer, they decided to put a plan into action. ‘We have often been contacted by people who wanted to rent our houseboat or asked what it is like to live on it,’ they say. ‘The idea for KAJ Hotel arose in the wake of these questions, which were almost impossible to answer unequivocally, as the experience varies depending on wind and weather conditions, as well as what time of day – or year – one stays there. One has to try it out for one self – and every moment has its own charm.’ Now, set on Copenhagen harbour and built literally on the water, Kaj is created primarily in recycled wood. Its structure was partially prefabricated (on the deck of the couple’s houseboat) and craned directly into the site. Von Haffner also leads Undercover Copenhagen, a company specialising in recycled and sustainable fabrics, while the couple’s own home was created using environmentally friendly ways, so looking at this project from an eco-friendly angle came naturally to the pair.
Cowboy Modern Desert Eco-Retreat by Jeremy Levine
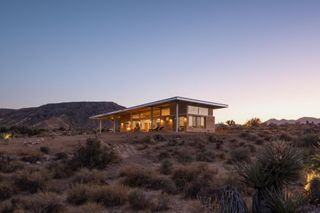
(Image credit: Lance Gerber)
Nestled within desert flora and rocky hills, the Cowboy Modern Desert Eco-Retreat is architect Jeremy Levine’s personal getaway – a stylish and entirely off-grid property with no water, sewer, or mobile service. Dramatic as this might seem, this sustainable home is as visually and technologically sophisticated as they come, featuring sleek contemporary forms and eco-friendly systems. Set in Southern California’s Mojave Desert near Pioneertown and Joshua Tree National Park, the two-bedroom residence is surrounded by mesas and low desert vegetation. Inspired by this beautiful natural landscape, the architect composed a home that acts as a flagship for sustainable living, both in terms of its building methods and its connection with its surroundings. Large openings, locally reclaimed weathered lumber for all interior and exterior wood, and a roof pitch that echoes the context’s angles, mean this retreat is very much in sync with its locale.
Tambacounda Hospital extension by Manuel Herz
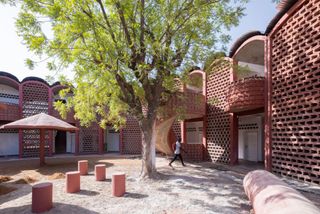
(Image credit: Iwan Baan)
A brick extension to the Tambacounda hospital in Senegal by Switzerland-based architect Manuel Herz is a true project of collaboration, rooted to the local community. ‘I received an invitation from the Albers Foundation and Le Korsa to take part in the competition for a new maternity and paediatric unit at Tambacounda Hospital,’ explains Herz. ‘I put a lot of thought into it and responded that the best approach was not to create a so-called architectural design “solution”. Instead, our entry took the form of a proposal embedded in research and collaboration; not a building, but a suggestion of how to approach the project.’ Herz’ considered thinking won the competition. The design is defined by the striking geometric bricks that make up the main façade. ‘I undertook a lot of research into the region for my book, African Modernism, the architect explains. ‘I also looked at responses to climate and elements like brise soleils, which became quite prevalent in the 1960s and 1970s.’ The porous veil of bricks is a relatively common façade treatment in the east of Senegal, with the bricks themselves typically made on site. ‘What I brought to the project was the specific shape and geometry of the bricks,’ Herz says. ‘With every building I design I try to come to learn something new and try out new things.’
The Voxel by the Institute of Advanced Architecture of Catalonia
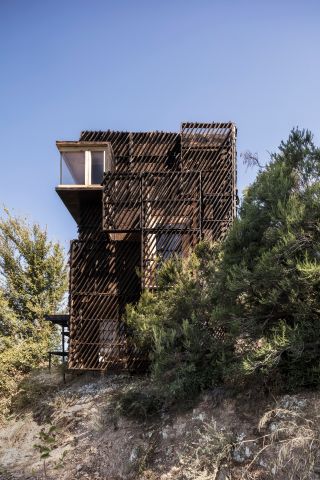
(Image credit: Adrià Goula)
The Voxel is a unique prototype designed by students and researchers of the Master in Advanced Ecological Buildings and Biocities (MAEBB) of the Institute of Advanced Architecture of Catalonia (IAAC) under the direction of Daniel Ibáñez and Vicente Guallart. It was created as ‘an advanced ecological building’ made of natural KM.0 materials and industrialized techniques within the natural park of Collserola in Barcelona, Spain. Part of the project is researching wood and its structural and thermal abilities, as well as its capacity to store CO2 in buildings. Using wood sourced through sustainable forest management, the team experimented with the Japanese Shou Sugi Ban charred wood insulation technique to protect the material and structure in an environmentally friendly way.
SLAK Campus by Kéré Architecture
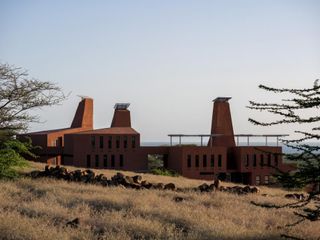
(Image credit: press)
Turkana County in Kenya is a large expanse of beautiful yet arid land of low bushes and occasional trees, home to Lake Turkana, the country’s largest landlocked body of water and the biggest desert lake in the world. Termite mounds, buzzing with activity and up to several metres high, are dotted around the region’s gently undulating landscape. It was these tall structures that first caught the eye of Berlin-based architect Francis Kéré when he started researching the area for one of his latest commissions – a sustainable education campus on the lake’s banks. Celebrating the local context and the termite mounds, tall towers support natural ventilation ‘by extracting warm air upwards, while fresh air is introduced through specially designed low-level openings’, says Kéré. Electricity is produced on site, using solar panels.
kerearchitecture.com
TECLA by Mario Cucinella Architects with WASP
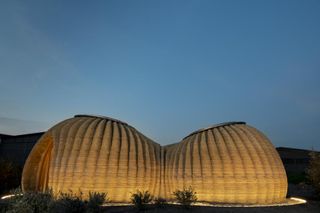
(Image credit: Iago Corazza)
Mario Cucinella Architects has built the world’s very first 3D printed house made entirely from raw earth. Named ‘Tecla’, and built in collaboration with specialists in the field WASP, the structure demonstrates the point where natural materials meet technology and has just been unveiled in Italy’s Massa Lombarda region, near the city of Ravenna. ‘Adopted from one of Italo Calvino’s Imaginary Cities, one that is forever taking shape, the name ‘Tecla’ evokes the strong link between past and future combining the materiality and spirit of timeless ancient dwellings with the 21st-century world of high-tech production,’ say the architects.
mcarchitects.it
Casona Sforza by Alberto Kalach
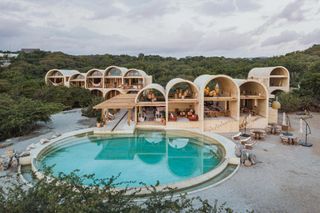
(Image credit: Alex Krotkov)
Known for its sandy beaches, green setting and surfing spots, Mexico’s Puerto Escondido now has one more card up its leafy sleeve: a new hotel with strong sustainability credentials, designed by acclaimed Mexican architect Alberto Kalach. Casona Sforza, conceived by the entrepreneur Ezequiel Ayarza Sforza, has just opened its doors and combines an eco-approach with striking architecture and state-of-the-art hospitality and interiors. Set in La Barra de Colotepec, facing Mexico’s Pacific Coast, the hotel’s distinctive form represents its strong ‘ecological commitment’, says the team. Composed of a series of round-roofed brick volumes, the flowing structure feels natural and uses the country’s ancient techniques of brickwork, arch and vault building. This approach not only feels appropriate to the project’s context and the region’s history, but also makes the most of the fine anti-seismic properties of the vaulted shapes.
kalach.com
Haycroft Gardens by Sarah Wigglesworth Architects
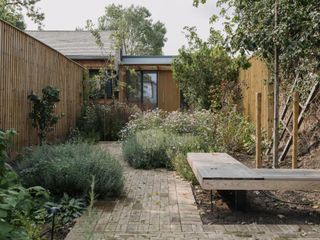
(Image credit: Tim Crocker)
Engulfed in a wild, leafy garden, a new multigenerational home in north London is designed to be functional and inclusive. Haycroft Gardens, created by architect Sarah Wigglesworth and her team, may appear humble, but it takes sustainable architecture to the next level. Commissioned to work on an infill site in Kensal Green, Wigglesworth was invited to create a single-level, three-bedroom home that would accommodate the needs of a young family and an elderly parent within the same domestic scheme. ‘The long-term requirements of the occupants, such as mutual support, accessibility, comfort, energy use and adaptability’, were crucial in the design solution, explains the architect. The project was built according to Passivhaus principles. A specialist timber frame manufacturer was involved, while an air-source heat pump and MVHR (mechanical ventilation with heat recovery) provide heating and ventilation respectively. The aim was for the house to have a very low energy usage.
swarch.co.uk
Elephant World by Bangkok Project Studio
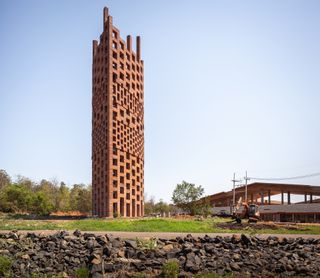
(Image credit: Spaceshift Studio)
Elephant World’s architecture nods to both human and elephant needs, showcasing a strong sense of social sustainability but a respect to the environment too. The Wallpaper* Design Awards 2021 Best Sanctuary winner is a design by Thai architect Boonserm Premthada and his practice, Bangkok Project Studio. Premthada worked with local labour and materials to create a complex dedicated to the wellbeing of humans and animals, including an observation tower, a museum and a multifunctional event space. The design blends with the landscape and uses natural materials. For example, the bricks used for the museum were created on site by local workers using loam found in the area.
bangkokprojectstudio.co
Powerhouse Telemark by Snøhetta
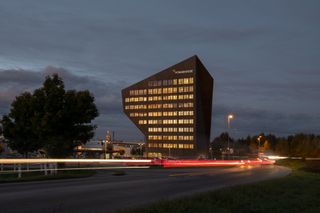
(Image credit: press)
This ultra-sustainable workspace is a building that actually creates more energy than it will consume over its entire lifespan. Architecture studio Snøhetta, together with collaborators R8 Property, Skanska and Asplan Viak, has recently completed the project, Powerhouse Telemark, the fourth energy-positive building in its Powerhouse portfolio. Located in the city of Porsgrunn, the project creates much needed office space. It features solar panels on its roof; natural shading is promoted, while plentiful insulation ensures heat is retained where possible; and heat is stored in the building elements, to be released slowly, while a geothermal well supports heating and cooling. As a result, Powerhouse Telemark was awarded a BREEAM Excellent certification.
snohetta.com
Anandaloy by Studio Anna Heringer
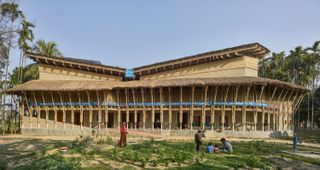
(Image credit: press)
German architect Anna Heringer’s Anandaloy project in rural Bangladesh is a successful example of sustainable architecture, both in terms of social and environmental responsibility. The community centre and textile workshop in rural Bangladesh contains a therapy hub for people with disabilities on the ground floor and a fair-trade textile manufacturing workshop for local women on the first floor. Made out of rammed earth and bamboo, the structure explores age-old local building techniques and materials in soft curves and textures that connect with its place and the region’s vernacular. The building recently scooped the prestigious Obel Award for 2020.
anna-heringer.com
Treehouse by Olson Kundig
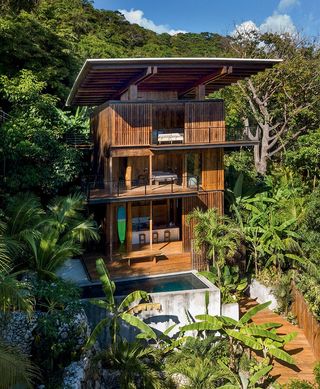
(Image credit: Nic Lehoux)
US architect Tom Kundig, of Seattle practice Olson Kundig, is behind this sustainable teak holiday house in Costa Rica. Called the Treehouse, the private home is built predominantly out of locally harvested teak, and is open to the elements. This makes sense for Kundig’s clients for two reasons: as avid surfers, it gives them a chic version of a basic surfer’s hut; and as environmentalists, their new home ticks a number of sustainability boxes. Spanning three floors, the building is designed to operate passively, and slatted panels keep it open to the outdoors. ‘Our aim was to create a home that is very leaky to the view and light and air,’ says architect Tom Kundig. The structure also has its own rainwater collection system.
olsonkundig.com
Additional writing: Clare Dowdy
Bahareya Village by ECOnsult
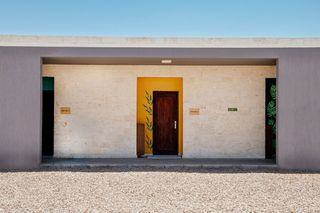
(Image credit: press)
Egyptian architect Sarah El Battouty, head of local studio ECOnsult, led the sustainable design of Bahareya Village, an eco-friendly compound for farm workers in the country’s Western Desert. Created to be home to the farming community engaged by organic tea producer Royal Herbs, the complex uses gravel manufactured from recycled construction waste for the base of its minimalist concrete structures. Cacti scattered throughout the campus offer splashes of greenery without compromising on a commitment to water efficiency. And a technique El Battouty borrowed from desert communities – raising the foundations of the buildings to create distance between the floor and therefore the rising heat from the land – reduces indoor temperatures by eight to ten degrees.
econsultarch.com
Additional writing: Ijeoma Ndukwe
Cold Spring Residence by Alloy
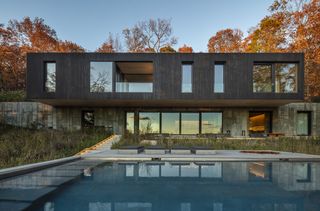
(Image credit: Richard Barnes)
This minimalist and highly eco-friendly house overlooking the Hudson River Valley is the country home of New York-based Alloy’s principal, architect and developer Jared Della Valle. Named Cold Spring Residence, the house sits on the land as lightly as possible. Della Valle worked with passive house sustainability standards to create his retreat, including solar panels for year-round energy, a well-insulated building envelope and careful management of the site’s water resources. The building is also partly sunken and cannot be seen from the street, aligning with its creator’s desire for a ‘a degree of modesty’, so that the architecture doesn’t compete with the striking surrounding natural landscape.
alloyllc.com
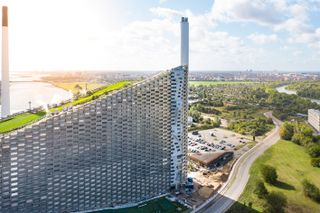
(Image credit: courtesy of Amager Resource Center)
The Amager Resource Center in Copenhagen, also known as Copenhill, is one of the city’s latest initiatives that put climate action to the forefront. Designed by the Bjarke Ingels Group (BIG), the building is essentially a rubbish burner; yet it’s also so much more than that. The structure houses an artificial ski slope, recreational hiking area and climbing wall on top of the waste-to-energy plant. Built using aluminium blocks, this piece of infrastructure aims to treat 400,000 tonnes of waste annually. The result is supplying 150,000 Danish households with district heating and 70,000 with electricity from non-recyclable waste.
big.dk
Flying House by Martand Khosla
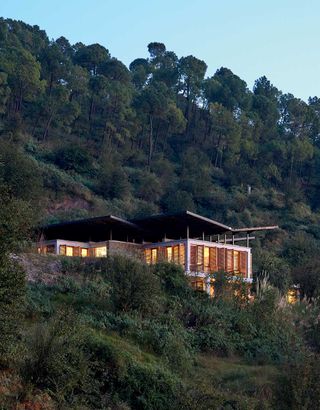
(Image credit: Edmund Sumner)
Created by architect Martand Khosla for a Delhi-based family of four, this weekend retreat in India’s Dharamshala is rooted in traditional materials and techniques. Set between farmland and a lush forest on the Dhauladhar mountain ranges of the Himalayas, Flying House has been built using local resources – stone, stabilised mud brick, slate and pine. A lot of the earth and stone dug out from the site during the foundation excavation went back into the construction. Building site wastage was minimised and a lot was recycled, making this house quite literally of its place. The construction uses stabilised mud brick, a method local workers were taught, using equipment from Development Alternatives (a social enterprise for sustainable solutions in India). This way, not only would the local stonemasons be able to build this particular house, but they would be able to master the craft and continue using it in the future.
rk-ds.com

