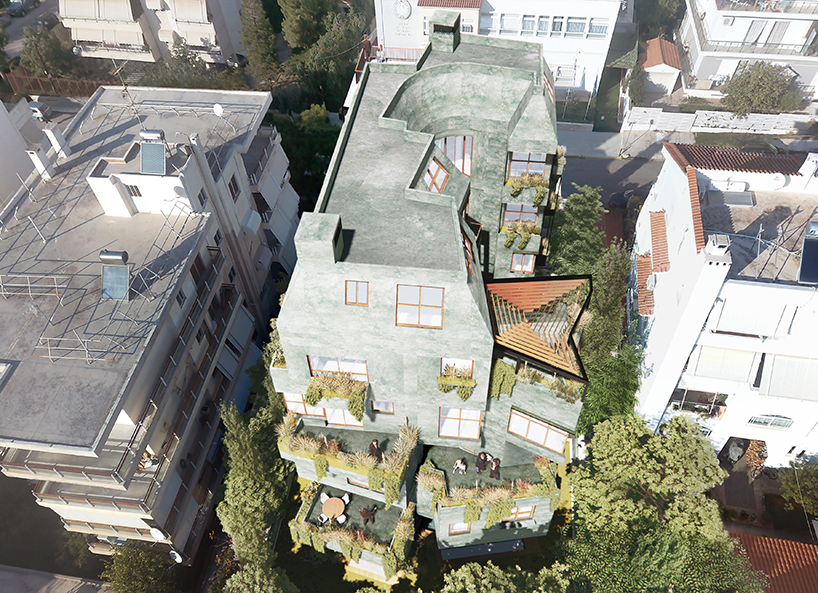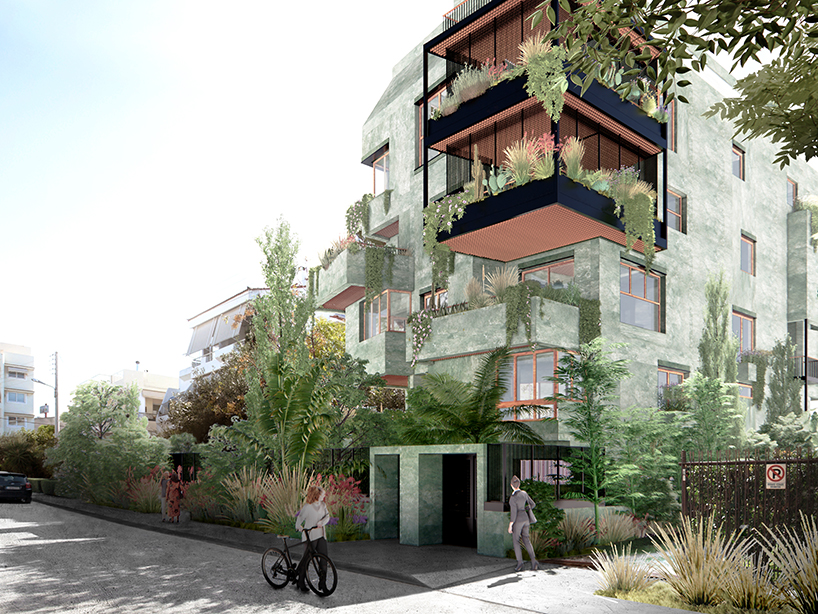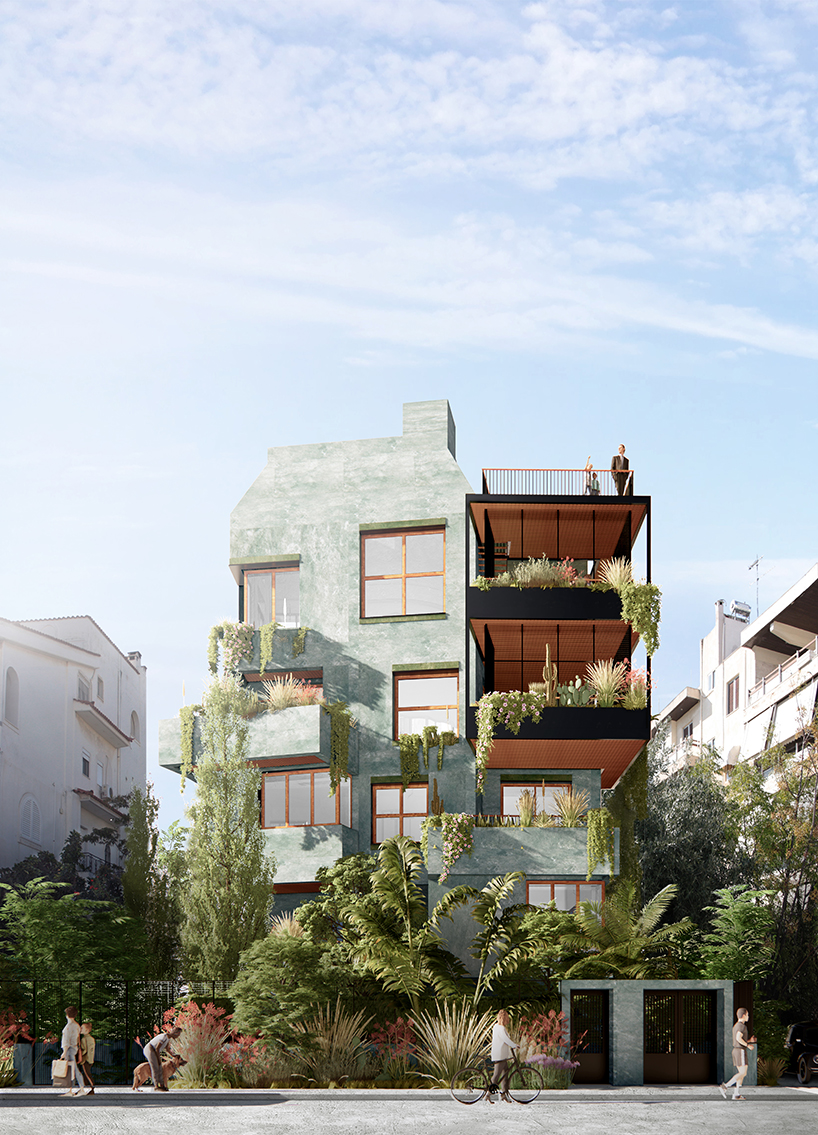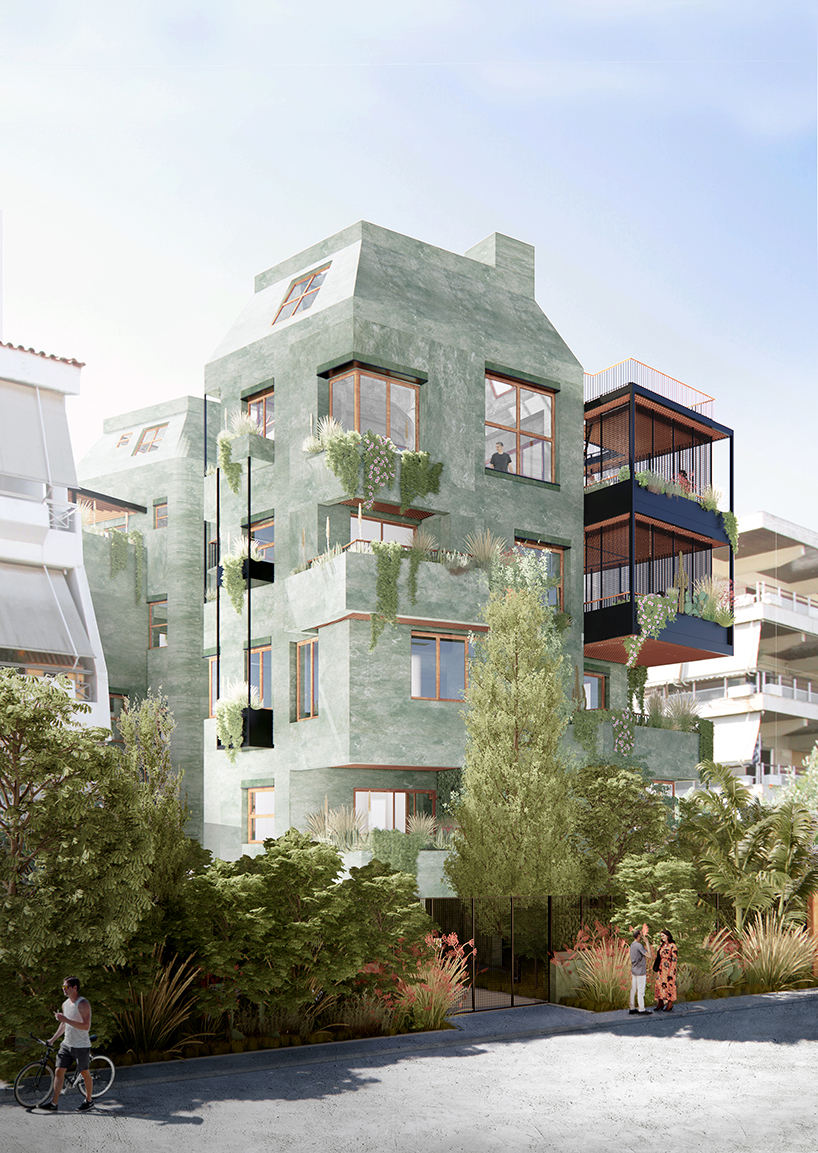oikonomakis siampakoulis redefines the athenian polykatoikia
Oikonomakis Siampakoulis Architects presents a unique residential building in Glyfada, a suburb on the southern edge of the Athens metropolitan area. This project challenges the prevalent urban landscape and the ‘polykatoikia’ typology, common in Greece’s multistory residential architecture.
Glyfada, historically a popular destination for beachgoers and a favored location for new families, has experienced rapid development since the mid-century. Influenced by significant projects such as the Ellinikon redevelopment and designs by renowned architects like Norman Foster and Kengo Kuma, the area is transforming.
The architects were commissioned to design a family residential building on a typical 600 sqm lot. Rather than following the area’s dominant minimalist, all-white, glass balcony aesthetic, they aimed to inspire the future residents’ imagination with a solid four-level structure spanning 990 sqm, featuring a green cement exterior.
aerial view from the front of the building | all images courtesy of Oikonomakis Siampakoulis Architects
Design Incorporates Vertical Gardens and central Atrium
In place of traditional glass balconies, the design includes cozy outdoor and semi-outdoor spaces that extend the interior living areas during warmer months. Planters on all balconies encourage residents to cultivate greenery, transforming the building into a vertical garden.
The building features a pitched roof, an unconventional choice for Greek residential architecture, offering double-height spaces in the penthouse apartment, which includes a mezzanine with three of the four bedrooms. To maximize natural light and ventilation, a central atrium opens towards the southeast, illuminating all living areas, including the ground-floor duplex and second-floor apartments. The structure stands over an open-space pilotis, hosting a communal pool surrounded by lush vegetation, creating a secluded oasis for residents. This private area is accessible to visitors entering the building through a double-height space.
Oikonomakis Siampakoulis Architects aims to establish a new living environment that challenges and improves the urban context of Athens while fostering an integrated ecosystem for residents.

aerial view from the back of the building

side view right

front view

side view left

