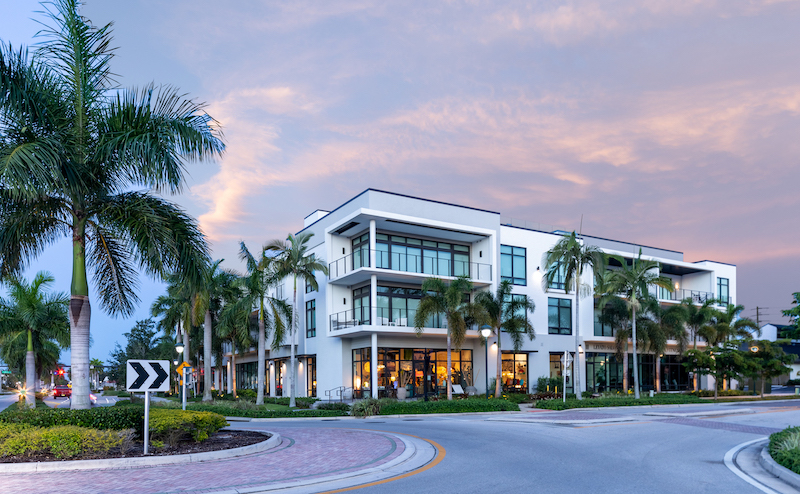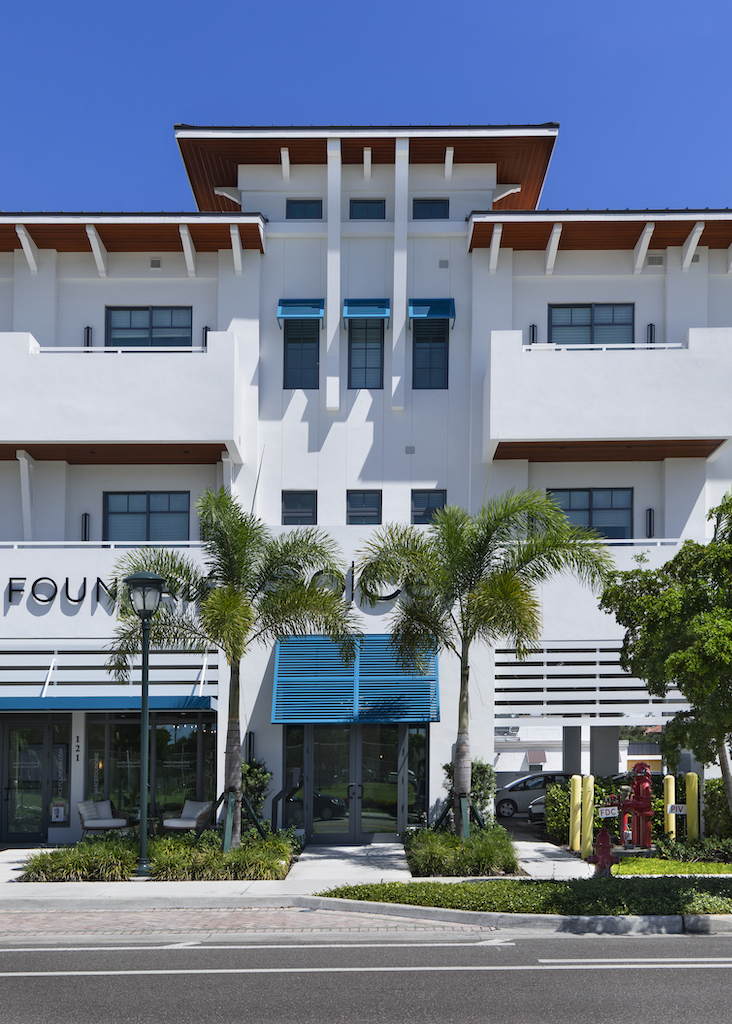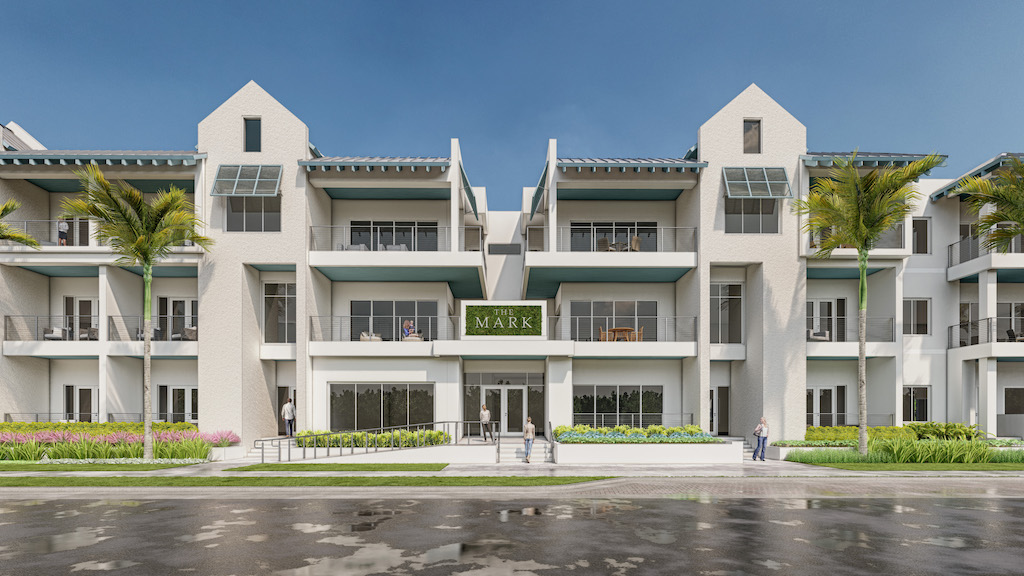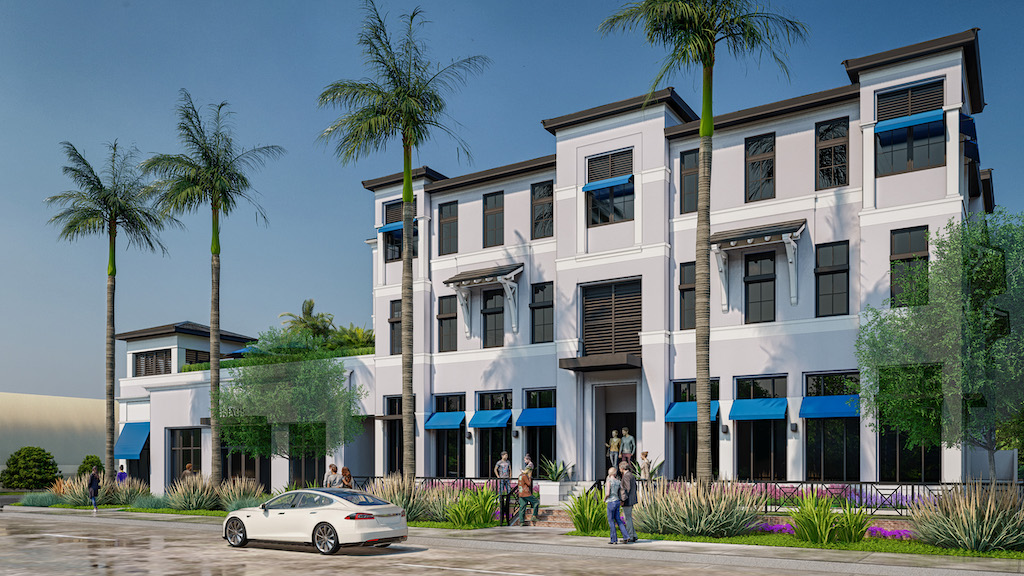BLENDING MODERN DESIGN WITHIN NAPLES’ HISTORICAL context is the essence of Naples Eclectic, according to Matthew Kragh, the visionary architect behind the transformation of the 8th Street corridor. His approach? Drawing inspiration from a diverse array of sources, including the legacy of the Sarasota School of Architecture led by Paul Rudolph, which has indelibly influenced Naples despite the loss of many of its structures. “The midcentury modern movement of the 1950s and 60s has also left its mark, with a handful of homes still adorning Old Naples,” Matthew explains. “In combination with the early 20th-century Florida Cracker style and Mediterranean Revival, these architectural influences provide a rich tapestry for my design concepts.” His objective? To create spaces that seamlessly blend with their surroundings while also enriching the community fabric. “The 8th Street corridor acts as a canvas for innovation and imagination, showcasing Naples’ architectural heritage while embracing progress,” Matthew emphasizes.
This collaborative spirit and commitment to architectural excellence have resulted in a vibrant streetscape that reflects Naples’ evolving identity. Join us as we explore the architectural gems that line the 8th Street corridor, each a testament to the city’s enduring charm and creativity.
 850 Central: Developed by Chip Youmans of Platinum Developments, 850 Central presents a modern touch to Naples. “The design was highly influenced by Chip’s vision, featuring dynamic retail spaces on the corner and thoughtfully designed residential units on the upper levels,” remarks Matthew Kragh, the architect behind the transformation. A standout feature is the rooftop sunset deck, offering residents panoramic views of the city. The building’s clever 2nd-floor pool area adds to its allure, while the large storefronts and trellis features create a captivating presence, especially at night.
850 Central: Developed by Chip Youmans of Platinum Developments, 850 Central presents a modern touch to Naples. “The design was highly influenced by Chip’s vision, featuring dynamic retail spaces on the corner and thoughtfully designed residential units on the upper levels,” remarks Matthew Kragh, the architect behind the transformation. A standout feature is the rooftop sunset deck, offering residents panoramic views of the city. The building’s clever 2nd-floor pool area adds to its allure, while the large storefronts and trellis features create a captivating presence, especially at night.

 Stella: Named after the developer’s daughter, Stella, by Bill Yeomans Jr. of the Augusterra Group, it stands as a sleek mixed-use building. “One of the design challenges was balancing commercial prominence with residential privacy due to its frontage on US41,” notes Kragh. The solution was to step the building back from the street on the upper floor, creating a void that offers luxury condo units a respite from the views of the street. With its steel trowel stucco and quarry stone accents, Stella makes a modern statement while still harmonizing with its surroundings.
Stella: Named after the developer’s daughter, Stella, by Bill Yeomans Jr. of the Augusterra Group, it stands as a sleek mixed-use building. “One of the design challenges was balancing commercial prominence with residential privacy due to its frontage on US41,” notes Kragh. The solution was to step the building back from the street on the upper floor, creating a void that offers luxury condo units a respite from the views of the street. With its steel trowel stucco and quarry stone accents, Stella makes a modern statement while still harmonizing with its surroundings.

 Soce Flats: Developed by Mike Assaad, and the first installment on the corridor, Soce Flats, reflects the flair of the Coastal Contemporary of Old Naples houses but to a scale appropriate for a larger mixed- use building. “The architectural metalwork mimics the horizontal movement of lap siding, while Coastal Contemporary brackets create a clearly identified entrance to the building, blending modernity with timeless coastal charm,” says Kragh. The transient units are small, approximately 900 square feet, and include a small amenity pool on the south side of the project.
Soce Flats: Developed by Mike Assaad, and the first installment on the corridor, Soce Flats, reflects the flair of the Coastal Contemporary of Old Naples houses but to a scale appropriate for a larger mixed- use building. “The architectural metalwork mimics the horizontal movement of lap siding, while Coastal Contemporary brackets create a clearly identified entrance to the building, blending modernity with timeless coastal charm,” says Kragh. The transient units are small, approximately 900 square feet, and include a small amenity pool on the south side of the project.


The Mark: Developed by the late Adam Smith, his vision for the project was a series of architectural gables that make a bold statement along the length of the façade. “It’s dynamic outdoor living areas with Old Florida appointed ceilings and rafter tails are glazed in a subtle blue texture that brings the adjacent waters of the Gulf to life,” observes Kragh. The mixture of condominiums and larger-scale transient units, along with the luxurious pool and amenity area at the back of the building, make The Mark a truly captivating addition to the corridor.

 Two Ten West: Developed by Chip Youmans of Platinum Developments, Two Ten West offers a contemporary pattern of well-articulated facades and dramatic architectural features. With 12 luxury residences above covered parking and retail space, the project boasts an expansive view corridor over a second-level pool area, welcoming in the natural Florida sunlight. The frontage has a great rhythm of architecture with well-articulated facades in a contemporary pattern. Large overhangs, trellis features, and dramatic ceiling work contribute to the stunning architectural composition of Two Ten West.
Two Ten West: Developed by Chip Youmans of Platinum Developments, Two Ten West offers a contemporary pattern of well-articulated facades and dramatic architectural features. With 12 luxury residences above covered parking and retail space, the project boasts an expansive view corridor over a second-level pool area, welcoming in the natural Florida sunlight. The frontage has a great rhythm of architecture with well-articulated facades in a contemporary pattern. Large overhangs, trellis features, and dramatic ceiling work contribute to the stunning architectural composition of Two Ten West.


Cayden of Olde Naples: An adaptive reuse project by Coastal Companies of Florida, Cayden of Olde Naples transforms an existing three-story office structure into luxury condominiums. “Reflecting the British West Indies architectural influence, the building seamlessly blends old-world charm with modern luxury,” states Kragh. The project also incorporates new retail frontage and a resort pool as a large addition to the existing structure. The building is a great testament to eclectic architectural movements and reflects the success of other local projects.

 FineMark Bank Building: Another creation by Adam Smith and Chip VanMeter, the FineMark Bank Building was constructed by the seamless team of BUILD LLC. While small in scale, the building is a marvel of detail. “It’s contemporary play on Old Florida brackets ties the second and third stories together in a dynamic fashion, while its expansive outdoor living areas encourage indoor-outdoor living. Ceilings detail the aesthetics of the building; from the streetscape, they are in a forced perspective and give a dynamic texture to the architecture. Stunning metalwork, glass railings, and tabby stucco accents add to the building’s visual appeal, blending modern sophistication with coastal charm. The building also features a FineMark branch on the ground level, private garage spaces, and two luxury residential units above.
FineMark Bank Building: Another creation by Adam Smith and Chip VanMeter, the FineMark Bank Building was constructed by the seamless team of BUILD LLC. While small in scale, the building is a marvel of detail. “It’s contemporary play on Old Florida brackets ties the second and third stories together in a dynamic fashion, while its expansive outdoor living areas encourage indoor-outdoor living. Ceilings detail the aesthetics of the building; from the streetscape, they are in a forced perspective and give a dynamic texture to the architecture. Stunning metalwork, glass railings, and tabby stucco accents add to the building’s visual appeal, blending modern sophistication with coastal charm. The building also features a FineMark branch on the ground level, private garage spaces, and two luxury residential units above.

 The Huxley: Perhaps Matt’s favorite addition to the corridor is the future home of The Huxley, developed by Bill Yeomans Jr. of the Augusterra Group. The Huxley epitomizes luxury living on 8th Street South. Boasting a Neapolitan dream and strictly a residential project with eight exceptionally luxurious condominium units – each condo unit includes a private pool, elevator, and private entrance. Also on site, a man cave garage that holds from 6 to 8 cars along the rear alleyway. The Huxley sets a new standard for upscale living in Naples. Architecturally, the building blends elements of the Dutch West Indies with Coastal Contemporary flair, creating a striking and elegant aesthetic that captures the essence of modern luxury. “Architecturally speaking, the Huxley is one of my favorite MHK projects,” Matthew adds, “There is a real elegant push and play of the balconies, the building massing and the architectural elements.”
The Huxley: Perhaps Matt’s favorite addition to the corridor is the future home of The Huxley, developed by Bill Yeomans Jr. of the Augusterra Group. The Huxley epitomizes luxury living on 8th Street South. Boasting a Neapolitan dream and strictly a residential project with eight exceptionally luxurious condominium units – each condo unit includes a private pool, elevator, and private entrance. Also on site, a man cave garage that holds from 6 to 8 cars along the rear alleyway. The Huxley sets a new standard for upscale living in Naples. Architecturally, the building blends elements of the Dutch West Indies with Coastal Contemporary flair, creating a striking and elegant aesthetic that captures the essence of modern luxury. “Architecturally speaking, the Huxley is one of my favorite MHK projects,” Matthew adds, “There is a real elegant push and play of the balconies, the building massing and the architectural elements.”
“Though every project is a challenge, the 8th Street corridor was an amazing opportunity,” Matthew reflects. “It presented itself as a blank slate over the past decade. I am extremely honored to have designed nearly every building on these four city blocks in the past decade. Each building took upon its own character, reflecting the desires of a diverse set of clientele. Each project required very strict city approvals and had to meet the standard of very stringent Florida Building Codes.” As for the impact of the revitalization of 8th Street on the local community and economy, Matthew notes, “Several years ago, the City’s CRA dedicated funds to redevelop the streetscape of the 8th Street corridor. This included several new roundabouts or traffic circles and some amazing pedestrian improvements. Along with this new architecture, this district will become an amazing connector for residents who live near the hospital, creating a connection to our main street, 5th Avenue South. The corridor becomes a respite for those trying to avoid US41 and those who want to navigate a more traditional neighborhood. The rooftops within the new buildings will help support the local shops and restaurants in the area. They will help reduce traffic congestion as these residents will walk to the activity center promoting blue zones and an elegant Naples lifestyle.”
Dating back to its origin, MHK Architecture emerged during the recession, following Matthew’s 14-year tenure with another local firm. Matthew recognized an opportunity in the face of crisis, drawing inspiration from the Chinese notion where “crisis” translates to “opportunity.” He seized the moment to establish MHK with a simple goal: to design homes in Old Naples. The initial projects catalyzed a movement toward architectural elegance in Naples, ultimately shaping the eclectic style we embrace today. As opportunities within the Naples market expanded, so did the MHK brand, now spanning nine additional markets. With ten office locations and a team of 128 talented staff members, each office has nurtured remarkable talent. “We’ve reached a pivotal moment where we’re beginning to integrate stylistic elements from one region to another, enriching our eclectic approach to architecture even further,” Matthew shares. From sleek modern designs to timeless coastal retreats, the 8th Street corridor and the city of Naples stand as a testament and legacy to the enduring charm and architectural creativity of the talented team of MHK.

