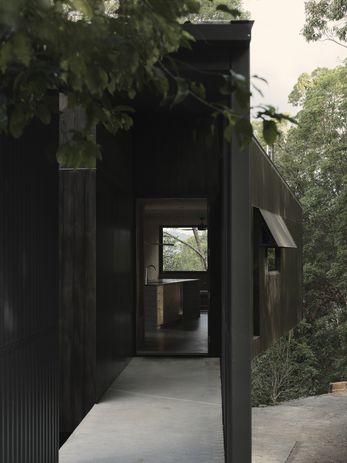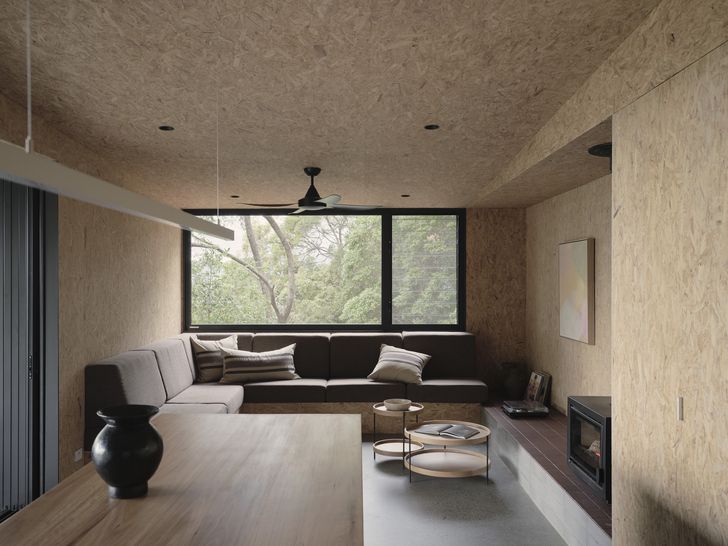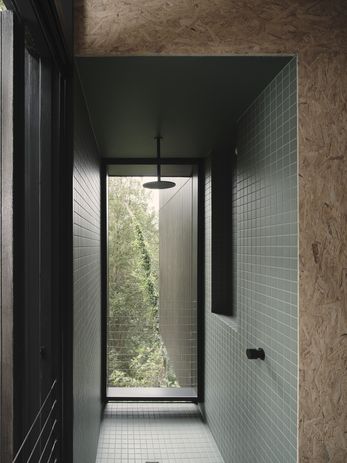There’s a bushfire burning somewhere south of Byron Bay. Strong winds bring haze to the Queensland border and into the undulating Tallebudgera Valley, where Tallowwood Cabin sits at canopy level on a sloped site. Rayne Fouché of Fouché Architects takes a seat alongside the cabin’s retiree occupant, Kevin, and his daughter Kristie, who owns the property and resides in a separate dwelling accessed by a different driveway, or via a goat track through the tall trees. This haze prompts memories of the 2019–20 bushfire season. On a clear day, Kevin sips tea on his verandah and gazes at Cook Island off Fingal Head and the Pacific Ocean beyond. But today, we squint and do our best to make out the Tweed Coast in the distance. We remark on the aptness of meeting today, the air thick with smoke, to discuss a small home in the Gold Coast hinterland designed to strict bushfire construction requirements.
The cabin is named for the many large tallowwoods that surround the property. “There was a koala sitting in that tree for most of the build,” Kevin recalls, pointing at one. “He was the site supervisor.” The protection of these tallowwoods and other native flora and fauna was central to the brief: a requirement in the ecological site assessment, but also the ambition of Kevin, Kristie and Rayne. However, this ambition was challenged by an opposing set of guidelines from a bushfire consultant, who deemed the removal of the trees necessary to achieve a lower BAL rating.
Minimal cut- and-fill ensures the cabin is surrounded by native flora.
Image:
David Chatfield
Kevin and Kristie weren’t willing to compromise the environment. The beauty of the native vegetation was the reason they chose the site, so to clear a large portion of it seemed not only counterintuitive, but reckless. Clearing trees meant no canopy, no complete immersion in nature. Their environmental resoluteness meant the dwelling consequently required the highest bushfire rating possible – BAL Flame Zone with zero setback to bushland – which brought a whole new set of issues to tackle. The bushfire mitigation report was revised three times, and a fire engineer was engaged to certify the performance of certain materials. For example, the initial cladding material, although suitable for BAL Flame Zone, didn’t meet the performance testing for zero setback from bushland.
Tallowwood Cabin is a secondary dwelling occupied by a retiree.
Image:
David Chatfield
The bushfire zoning requirements precluded many of the design decisions. “Once you get to the highest BAL rating, your options are severely limited,” Rayne notes. “You have to use what’s given to you.” There were only two options when it came to doors and windows: use a very expensive BAL Flame Zone-rated glazing system, or choose whichever doors and windows you like, but ensure the entire space is enclosable by fire shutters. Kevin and Kristie chose the latter and were again met with restrictions: as fire shutters are only manufactured in standard sizes, the original plans incorporating full-length balcony access had to be revised to the width of the fire shutters.
Fouché Architects made the early decision to keep Tallowwood Cabin simple and functional. It’s a cabin, after all; it should facilitate connection to nature. The key objective was to minimize – the footprint, the permeable surfaces, the impact on the environment. Only honest materials were specified throughout the efficient planning of its 84 internal square metres. The slab is expressed, cladding is stained rather than painted, and no lavish finishes are used.
The interior is lined in OSB, a cost- effective material that is in keeping with the cabin’s simplicity.
Image:
David Chatfield
For budgetary reasons, Fouché Architects originally proposed a limited use of oriented strand board (OSB), but builder Minarco pushed for its ubiquity across all interior linings because of the warmth the material provides, and because of its price similarity to painted plasterboard. The abundance of OSB is now a design feature, providing a sense of enclosed retreat, and grounding the project as a contemporary interpretation of a traditional log-pile cabin.
In total, a surveyor, an ecologist, a bushfire consultant, a traffic engineer, a town planner and a geotech engineer – because of the possibility of landslides on the sloped site – were engaged to mitigate risk. Fouché Architects approached the project with great consideration of this challenging environment, the clients’ wishes and the many moving parts of certification that have ultimately led to the construction of an incredibly resilient structure. “It’s been a hard project in terms of all the conditions that needed to be met in order to achieve it,” says Rayne, “but that’s what made it so rewarding and so special to us.”
In a bushfire event, the building envelope works as a whole – fire-rated walls, roof system, suspended slab and activated fire shutters – to limit destruction and allow everything within the home the highest chance of survivability.
The bathroom is wrapped in a uniform surface of dark grey tiles.
Image:
David Chatfield
Performance aside, Kevin’s suitably sized cabin is a comfortable sanctuary in which to spend his retirement years. Connected to the canopy, Tallowwood Cabin is set on a six-hectare slice of eucalypt forest that slouches from Tallebudgera to the bottom of Currumbin Valley. It’s a two-and-a-half-hour return trip (on foot) to the fence line. Peacocks are calling in the scrub down there. A tawny frogmouth alights on a nearby branch. The wind tickles the leaves and the branches graze the cabin’s dark angular roofline.




