The Beijing-based ZGC International Innovation Center has been completed, and Ma Yansong/MAD Architects has announced it. Built to act as the long-term home of the yearly Zhongguancun Forum (ZGC Forum), the center is roughly 65,000 sqm in size, including a 17,000 sqm green roof.
Every year, the ZGC Forum, an international conference on innovation and technology, takes place in Beijing’s Haidian District’s Zhongguancun neighborhood. Since its launch in 2007, the ZGC Forum has focused on “Innovation and Development,” bringing together scientists, businesspeople, and up-and-coming talent from across the globe to exchange and debate cutting-edge concepts on various subjects. MAD Architects promotes a close relationship between people, the city, and the environment.
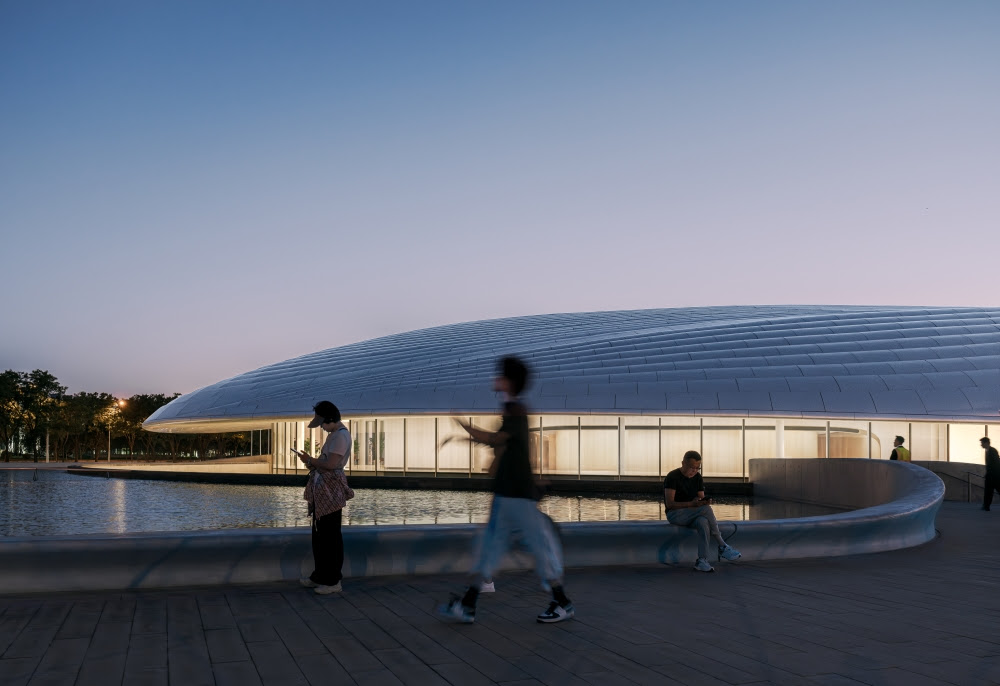
When viewed from the surrounding mountains, it totally disappears into the cityscape, blending into an accessible green roof park with trees, gardens, paths, and architectural features that extend the surrounding gardens and hills.
The transparent façade curtain wall traces the natural curves of the building’s sculptural shape, exhibiting lightness, transparency, and fluidity. The big glass panels and hidden framing system facilitate a smooth transition between the internal and outdoor spaces, resulting in a seamless synergy with the surrounding environment.
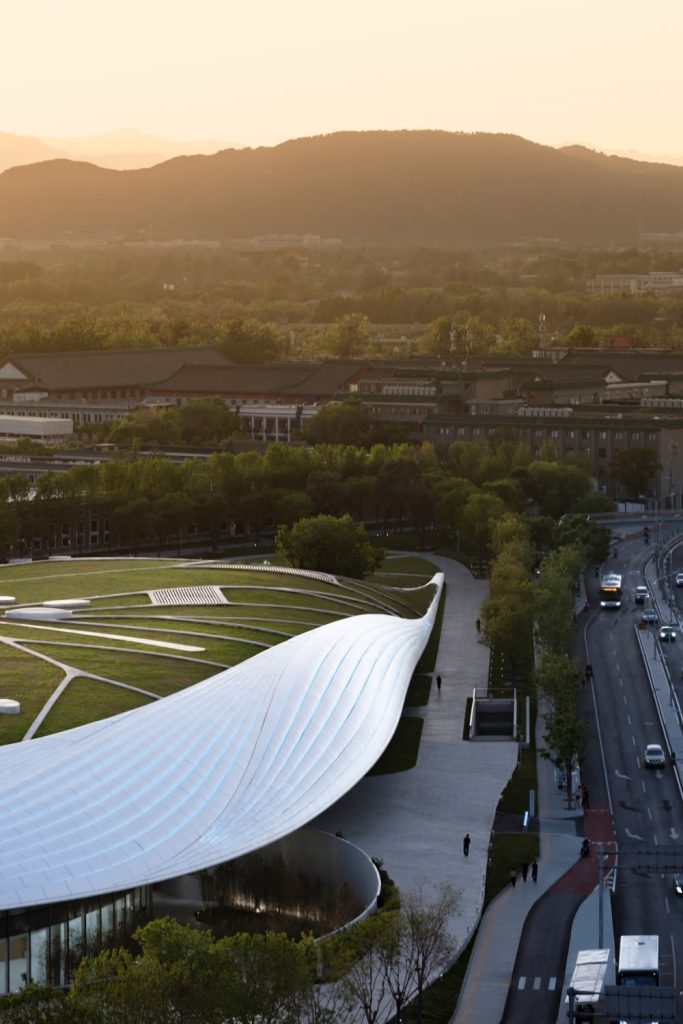
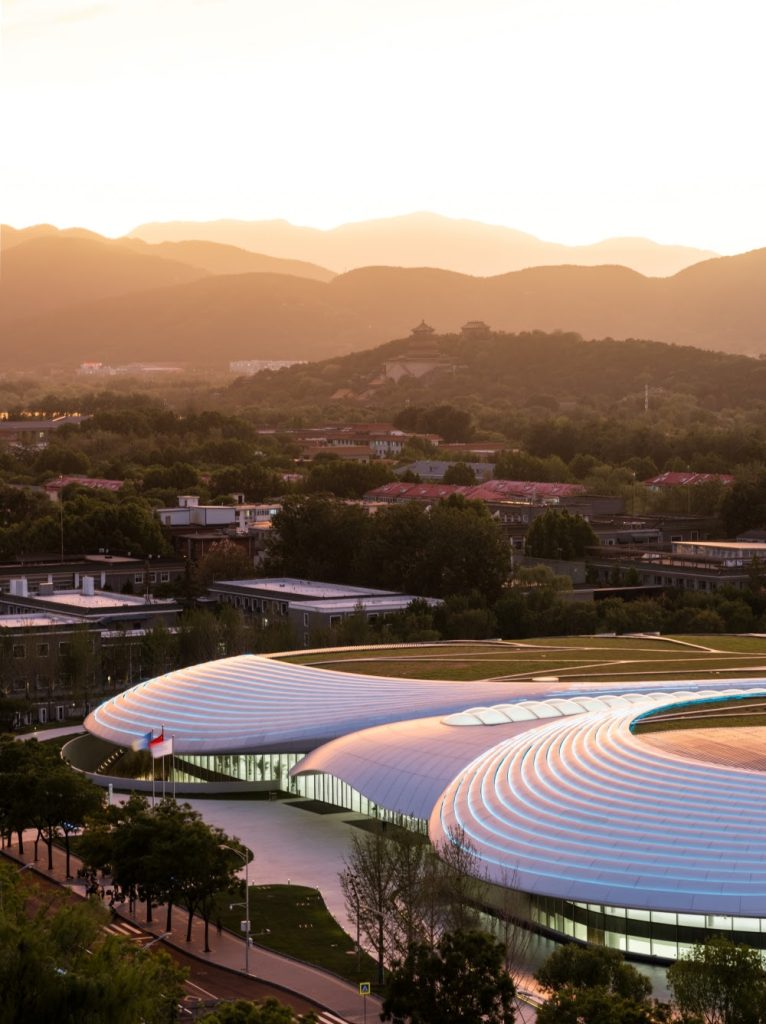
MAD created an open, breezy space to exchange creative ideas by designing a minimalist décor with clear lines. Two enormous ETFE membrane skylights at the ZGC International Innovation Center flood the area with natural light, improving the user’s perception of light and space. The interior design’s focus on simplicity strives to create places that are easy to use, foster participation, and improve social interaction.
The integrated lighting design creates a distinctive futuristic environment using cutting-edge technologies and an innovative spirit. It utilizes changing color temperature lights that flow along the building’s curves and converge in the central luminary sculpture. The building’s roof is made up of 2,769 fluorocarbon-coated double-curved honeycomb aluminum panels. These panels cover the structure and make rainwater collection easier. They are organized in different patterns of density.
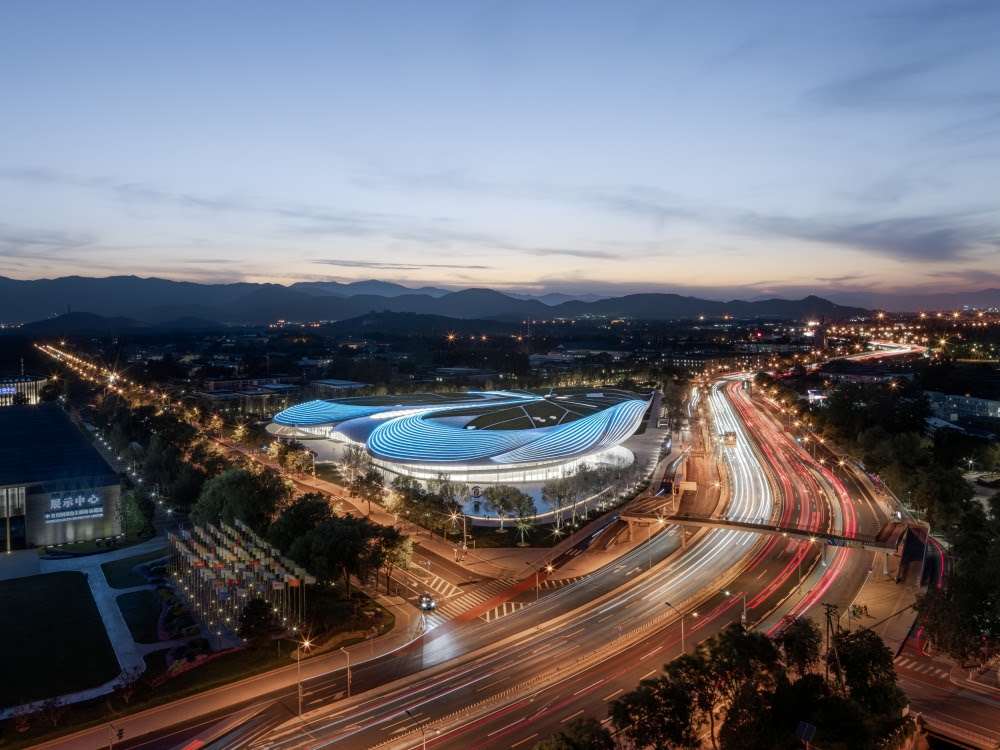
At night, the roof lines and lights concealed within the roof louvers line up. They further integrate into the urban scene by giving the impression of movement and mirroring the ceaseless activity on the metropolitan highways. The green roof, which stretches the surrounding hills and gardens, creates a peaceful green environment inside the city.
The building’s design by MAD complies with the 12-meter height restriction, softly expanding from north to south to blend in with the surroundings. The facility’s “clover-shaped” layout features several outdoor areas linked to the natural world.
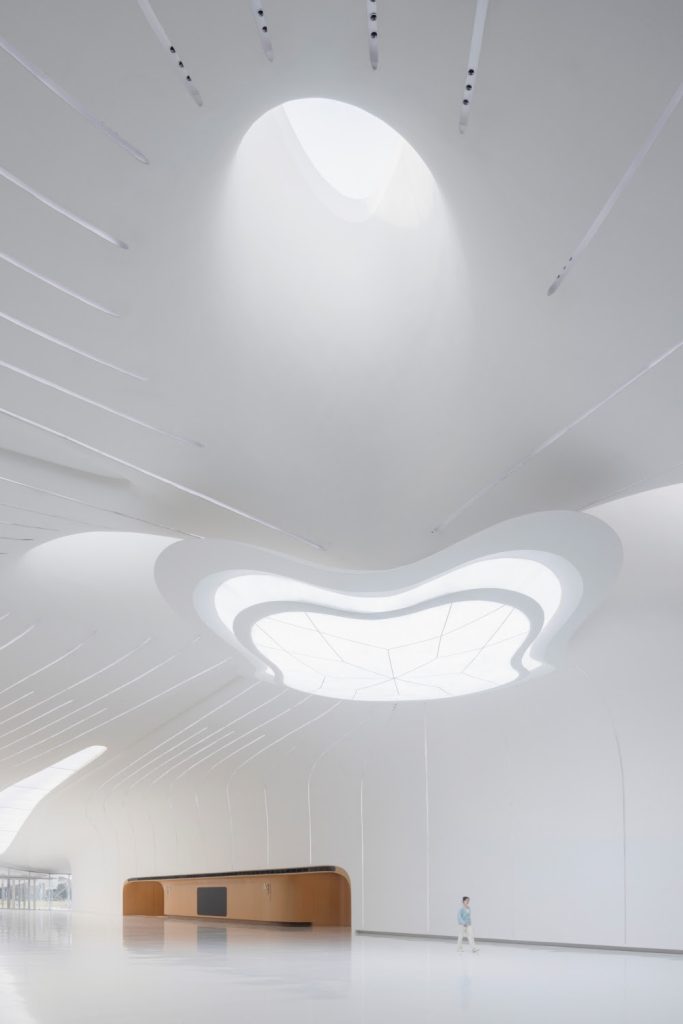
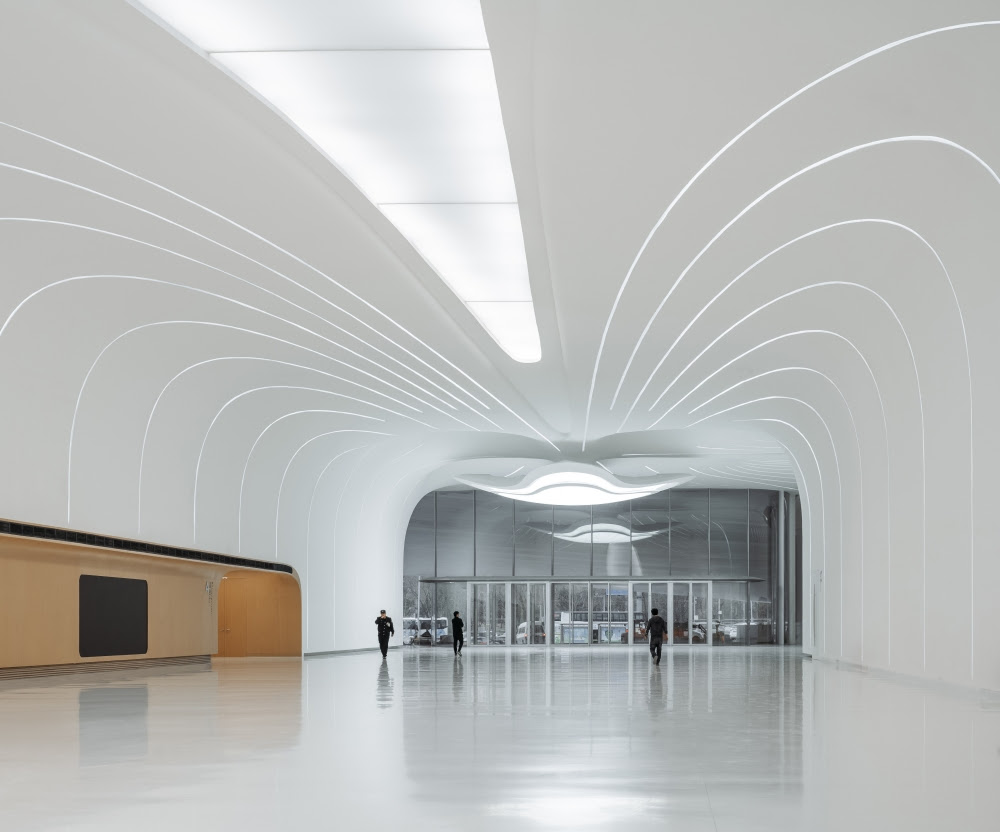
Project Info
Principal Partners in Charge: Ma Yansong, Dang Qun, Yosuke Hayano
Associate Partners in Charge: Fu Changrui, Kin Li
Design Team: Zhou Rui, Zhuang Fan, Hu Jing-Chang, Liu Yiqing, Xue Yawen, Yang Xuebing, Edgar Navarrete, Zheng Chengwen, Wang Shuobin, Wu Qiaoling, Alan Rodriguez Carrillo
Building Area: 64,998 square meters
Above ground: 20,000 square meters
Underground: 44,998 square meters
Client: Zhongjie (Beijing) Development and Construction Co., Ltd.
Architectural Design: MAD Architects
Executive Architect: Beijing Institute of Architectural Design Co., Ltd. | The First Architectural Design Institute
Curtain Wall Consultant: Inhabit (Beijing) Ltd.
Interior Design: MAD Architects, Beijing BIAD Decoration Engineering& Design Co., Ltd.
Landscape Design: MAD Architects, Guangzhou S.P.I Design Co., Ltd.
Floodlighting Consultant: TORYO International Lighting Design (Beijing) Center Co., Ltd.
Interior Lighting Consultant: Beijing TaiFu GuangDa Lighting Design Inc.
Signage Consultant: To Three Design
Acoustic and Video Consultant: Radio, Film and Television Design and Research Institute Co., Ltd
Photograph: Arch Exist, CreatAR Images, Zhu Yumeng, ChillShine

