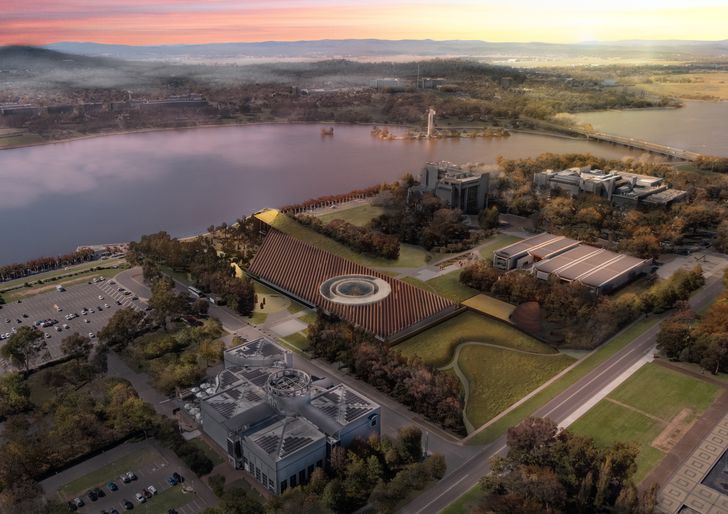The proposal to establish Ngurra, an Aboriginal and Torres Strait Islander cultural precinct, on the southern shore of Lake Burley Griffin in Kamberri/Canberra has been shelved, despite a design competition for the site having been won.
The federal government has confirmed that the precinct, initially slated for construction between the Old Parliament House and the Australian War Memorial, will instead be built at the Acton Peninsula.
The earlier precinct proposal featured a new location for the Australian Institute of Aboriginal and Torres Strait Islander Studies (AIATSIS) building, along with a centre for knowledge and culture, and a national resting place for repatriated ancestral remains. The new plans would see the National Indigenous Knowledge and Cultural Centre and the National Resting Place still built, but with the current AIATSIS building (named Maraga) to be renovated and expanded instead.
Winning Ngurra concept design, Kamberri/Canberra, designed by Djinjama and COLA Studio, and Hassell and Edition Office in collaboration.
Image: Hassell
Djinjama and COLA Studio, and Hassell and Edition Office in collaboration won a 2022 design competition for the previous site. Stage one of the design competition was launched on 4 March 2022, with a total of 25 responses received from across the country. The winning consortium was selected over three shortlisted teams, including BVN Architecture with Greenaway Architects and Nguluway DesignInc as Blak Hand Collective; Denton Corker Marshall with Yhonnie Scarce and Kat Rodwell; and Peter Stutchbury Architecture with Allen Jack and Cottier Architects.
Neither this successful concept or any of the shortlisted designs will be carried over to the new site, necessitating the recommencement of a new design process.
The winning scheme depicted the National Indigenous Knowledge and Cultural Centre taking shape as a large, organic canopy elevated above a central plaza and supported by timber columns. In contrast to the strong visual presence and obvious discernability of the centre, the National Resting Place was more discreet, embedded within the rolling hills. The jury said the winning concept was “bold, yet elegant” in its integration with the landscape, further applauding the design team’s “commitment to rehabilitation of the site as a statement about the environment and First Nations connection to Country.”
A team comprising Peter Stutchbury Architecture with Allen Jack and Cottier Architects was shortlisted in the design competition for the previous site.
Image:
Peter Stutchbury Architecture with Allen Jack and Cottier Architects
A spokesperson for the Ngurra Project Team said a new design process will be undertaken shortly, where there will be opportunities for all four shortlisted design teams to submit interest in progressing a design concept.
The next phase of the project is yet to be disclosed.
A collection of the finalist’s renders can be found in the gallery.


