Panorama Residence harmonizes with its natural surroundings
Located in the suburbs of Patras, Greece, Panorama Residence by Façade focuses on integrating the panoramic landscape and surrounding garden into its design. The project involved redesigning both the interior and exterior based on the location’s natural qualities, existing structure, and resident needs.
The residence, structured on three levels, emphasizes optimal circulation while taking full advantage of views and natural light. The middle level, or ground floor, serves as the core of the residence, hosting daytime and overnight functions. The building’s characteristic geometry and transparency enhance views of the Gulf of Patras, the Panachaiko mountain range, and the redesigned garden.
all images by Mariana Bisti
Façade studio integrates natural elements with modern design
The garden, designed by Façade architectural studio with biophilic principles, offers a leisurely strolling experience. Following the architectural resolution, linear plantings at the entrance gradually transition into free-flowing arrangements across the estate’s levels. The perimeter zone features native bushes blending with surrounding olive groves, while a network of paths leads to two large grassy clearings for activities and recreation. These areas are surrounded by Mediterranean plants, creating a sustainable, year-round landscape of botanical interest.
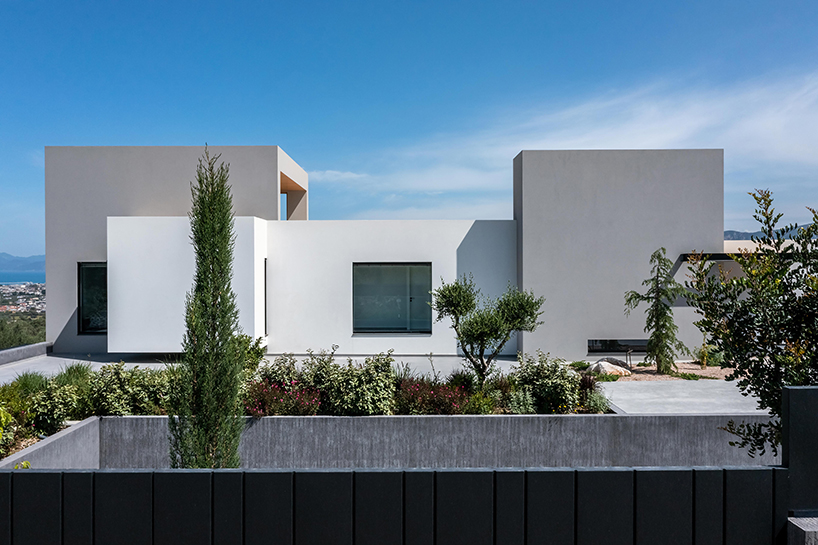
Panorama Residence by Façade integrates the panoramic landscape of Patras, Greece
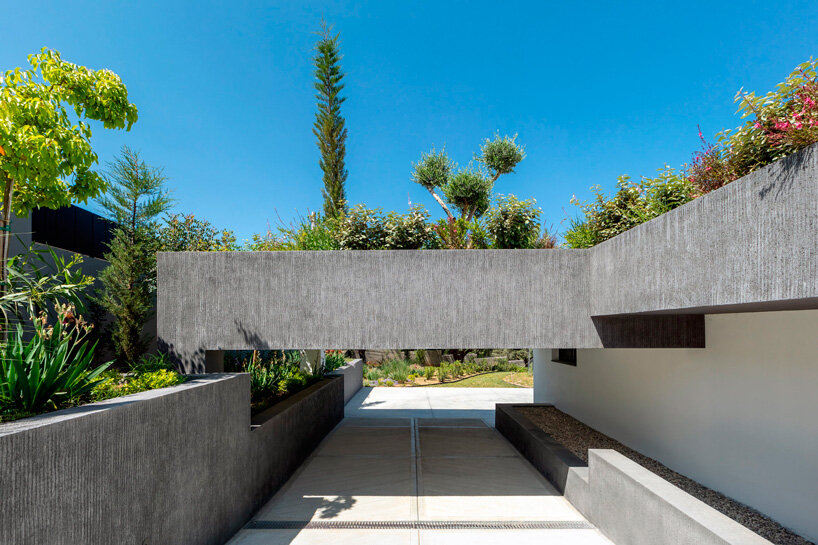
the design emphasizes both interior and exterior elements based on natural qualities
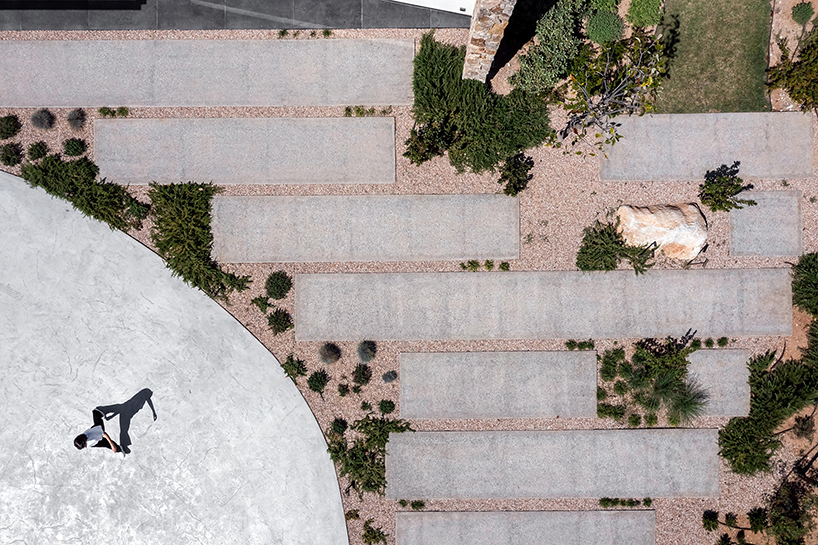
linear plantings at the entrance transition into free-flowing arrangements
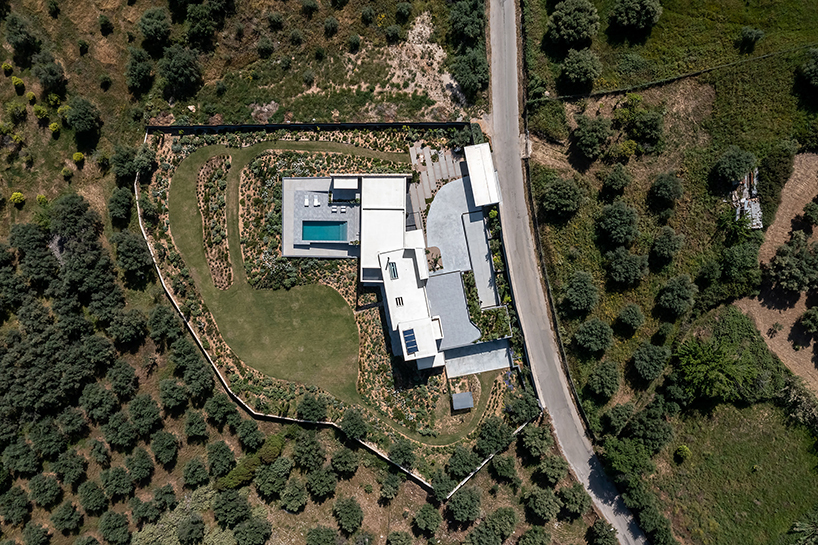
native bushes in the perimeter blend with the surrounding olive groves
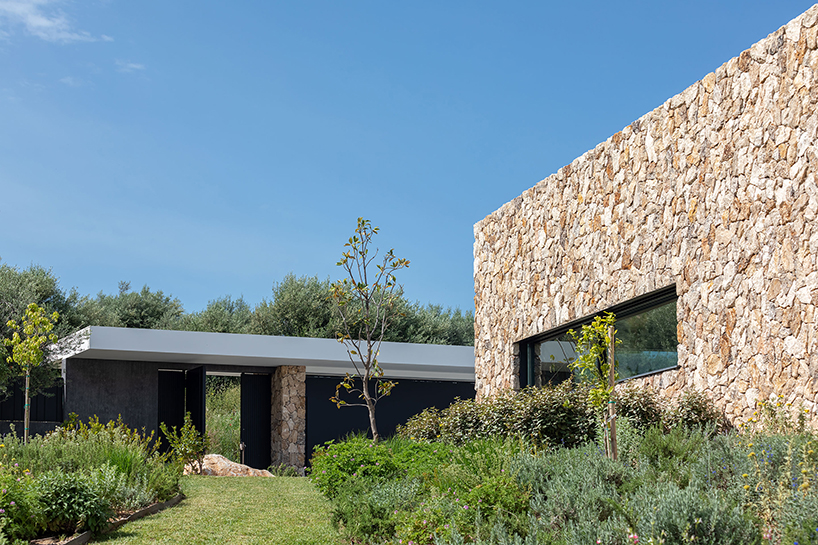
the garden follows biophilic principles, offering a leisurely strolling experience
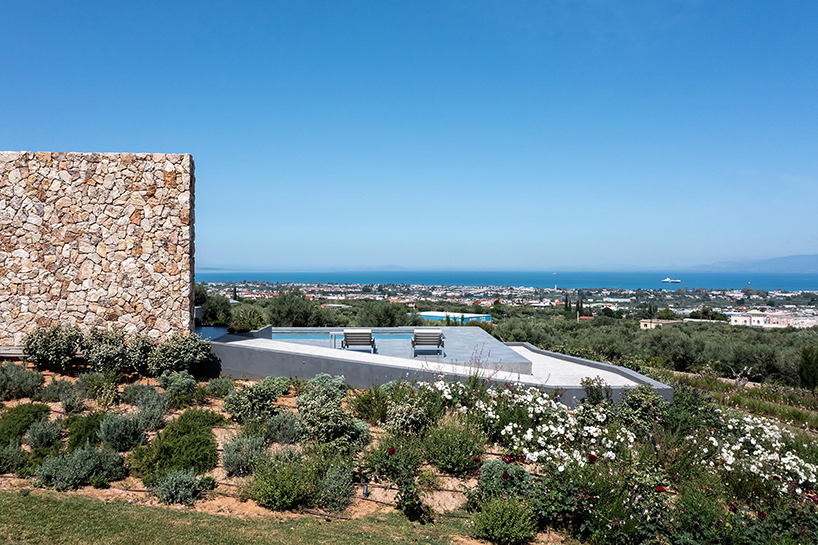
a network of paths leads to large grassy clearings for activities and recreation

