Seattle-based manufacturer Lindal Cedar Homes has partnered with the Frank Lloyd Wright Foundation to create a series of purchasable house designs informed by the American architect’s Usonian philosophy.
The floor plans of nine houses are available to purchase in The Lindal Imagine Series, including designs based on Frank Lloyd Wright’s Jacobs 1 house in Wisconsin.
Usonia, a derivate term for the “United States of America” coined by Wright, refers to a set of principles the architect used to create more than 100 houses around the US starting in the 1930s.
These principles emphasised integration with nature, the use of natural materials, open floor plans, affordability and energy efficiency.
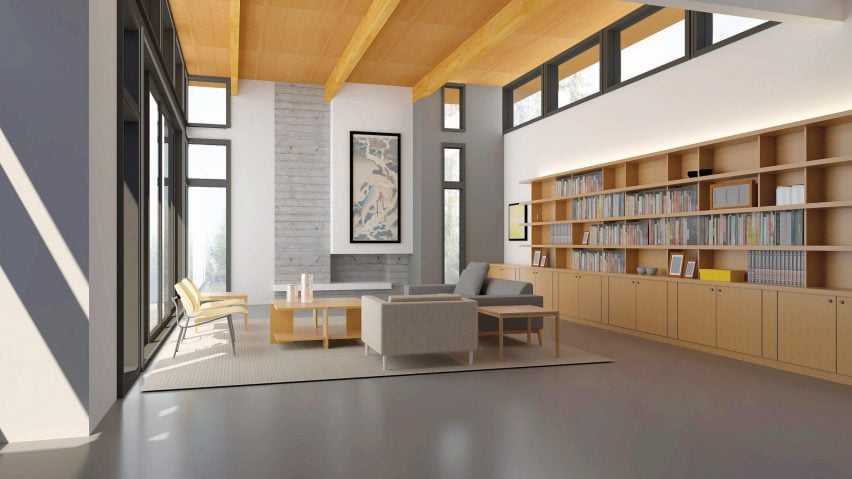
They were also part of Wright’s overarching “vision” for establishing an architectural language across the US.
“Usonia was the term Frank Lloyd Wright coined to describe his vision for a new affordable architecture that freed itself from European conventions and responded to the American landscape,” said Lindal Cedar Homes.
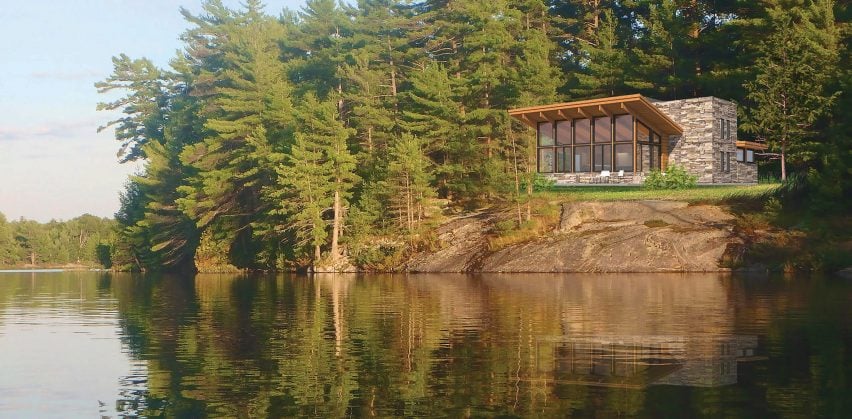
“Wright’s Usonian houses related directly to the earth, unimpeded by a foundation, front porch, protruding chimney or distracting shrubbery. Glass curtain walls and natural materials like wood, stone and brick further tied the house to its environment.”
The current scheme is the result of a collaboration initiated in 2011 between Lindal Cedar Homes founder Sir Walter Lindal and the Frank Lloyd Wright School of Architecture. The manufacturer designed nine homes guided by the Usonain principles.
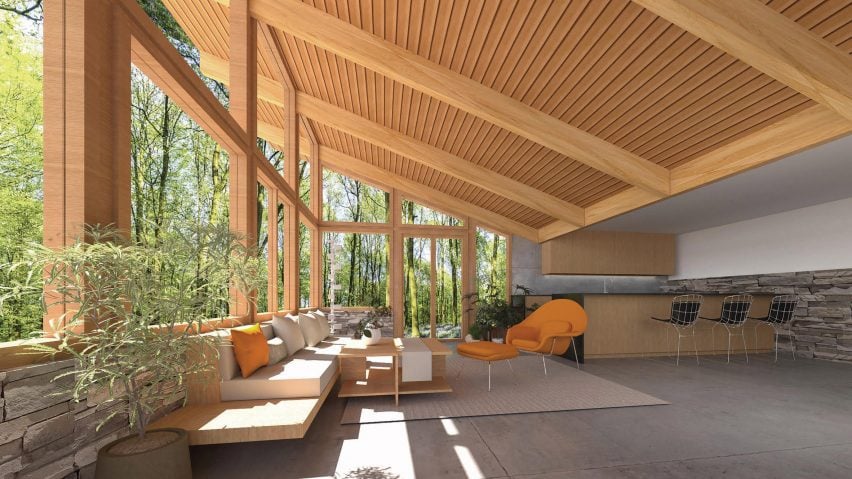
Six houses in the collection are based directly on existing Usonian homes – such as The Madison, which was based on Jacobs 1. The remaining three are “Usonian-inspired”.
Designers Aris Georges and Trina Lindal, both graduates of the Frank Lloyd Wright School of Architecture, led the design of the series.
“The Lindal Imagine Series is not a reproduction of the original designs,” said Georges. “Because the Usonian houses were so flexible in their logic it gives us the opportunity to explore the same concepts of space, site relationship and how to organize the materials so that they perform efficiently.”
At 1,600 square feet (148 square metres), The Madison is a two-bedroom, two-bathroom house, featuring a similar W-shaped plan as the original Jacobs 1 house, although “modern amenities” have been integrated.
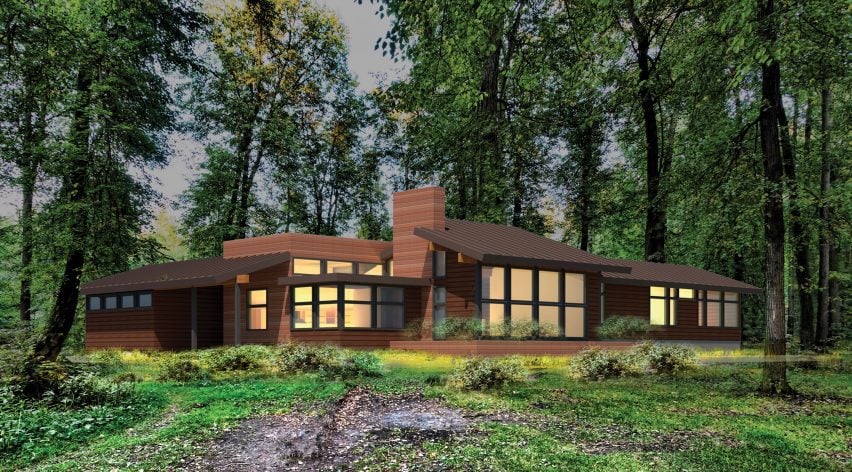
The house features “a sheltered entryway next to a covered carport” as well as windows and glass doors throughout the home in order to connect the space to its surroundings.
“Compact yet functional, the Madison is a Usonian design for today’s lifestyle, with both modern amenities and the original features that have stood the test of time,” said Lindal Cedar Homes.
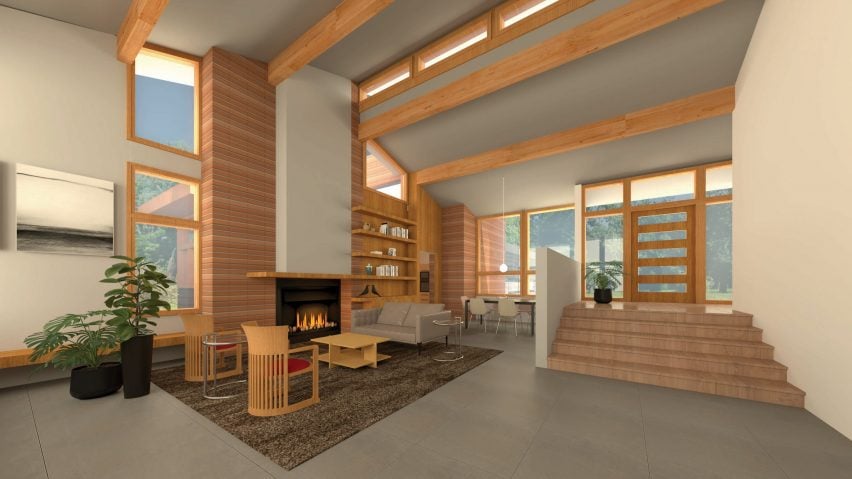
Another design, Crystal Springs, is based on Wright’s 1954 Bachman-Wilson home located in New Jersey.
Crystal Springs features a similar two-storey plan with a double-height living room lined with floor-to-ceiling windows, although in “modernizing” the design, Lindal Cedar Homes moved the primary suite to the first floor.
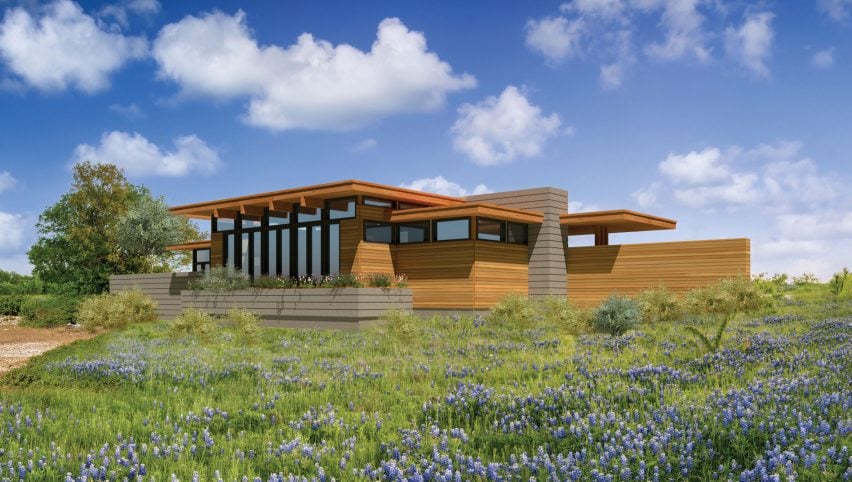
The manufacturer also made some notable changes to the exterior, such as opening up a second-storey balcony by lining it with a metal rail instead of a solid wood wall as seen in the original design.
Other houses in the collection include variations of Wright’s Penfield house, Goetsch-Winckler house and Seth Peterson Cottage.
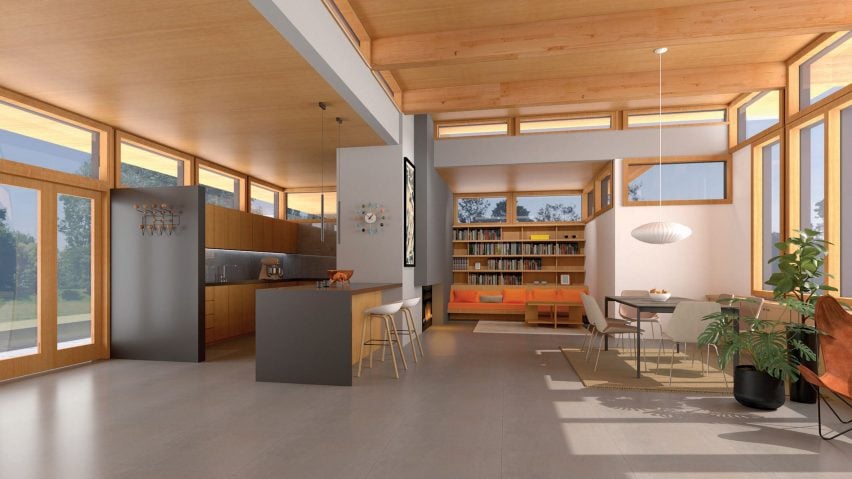
A house package from Lindal Cedar Homes includes the house’s plans, design services and the unconstructed “entire weather-tight shell”, which is delivered to a buyer to be finished by local construction.
According to the manufacturer, the packages range from $300,000 to $700,000 (£236,583 to £552,027) – about a third of the total cost of the finished house.
“The goal is to take the iconic Usonian houses designed by Frank Lloyd Wright nearly a century ago, translate their floor plans into a more modern form, and construct them out of the Lindal building system,” said Lindal Cedar Homes.
Recently, a Frank Lloyd Wright-designed theatre received a renovation at the architect’s Wisconsin estate and a project by his son is being decontructed to preserve it from an ongoing California landslide.
The images are courtesy of Lindal Cedar Homes unless otherwise stated.

